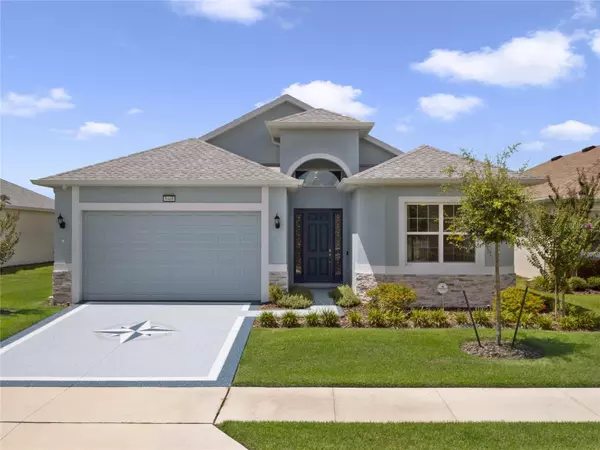8469 NORWICH WAY Mount Dora, FL 32757

UPDATED:
12/09/2024 01:06 AM
Key Details
Property Type Single Family Home
Sub Type Single Family Residence
Listing Status Active
Purchase Type For Sale
Square Footage 2,058 sqft
Price per Sqft $306
Subdivision Lakes Of Mount Dora
MLS Listing ID G5086301
Bedrooms 3
Full Baths 2
HOA Fees $275/mo
HOA Y/N Yes
Originating Board Stellar MLS
Year Built 2022
Annual Tax Amount $7,948
Lot Size 7,405 Sqft
Acres 0.17
Property Description
You’ll walk through this breathtaking home and make your way through the 12-foot-wide pocketing sliding glass doors to the large screened in lanai and pool area. Besides the awesome water view, your oasis features a refreshing salt-water pool and an invigorating built-in spa powered by the natural gas heater. Outdoor life is topped off with the beautiful built-in kitchen that features a refrigerator, a sink, plenty of storage space and of course, the large natural gas grill with griddle inserts. The view and location is like none other in the Lakes of Mount Dora.
There are so many upgrades and features and finishing touches in this well-maintained home. Compare it to the builder’s already built spec houses and the others on the market in this affluent and spectacularly maintained community and you’ll see that you will have a home that is like no other. Lakes of Mount Dora is 10 minutes from the very special Mount Dora downtown area! It’s an active adult community with wonderful amenities. The people are fantastic. Make good friends and participate in the clubs and activities or enjoy your quiet and beautiful backyard retreat. Life will be very special in this beautiful home and community!
Location
State FL
County Lake
Community Lakes Of Mount Dora
Rooms
Other Rooms Breakfast Room Separate, Inside Utility
Interior
Interior Features Ceiling Fans(s), Eat-in Kitchen, High Ceilings, Open Floorplan, Solid Surface Counters, Stone Counters, Thermostat, Tray Ceiling(s), Walk-In Closet(s), Window Treatments
Heating Central, Gas
Cooling Central Air
Flooring Carpet, Ceramic Tile
Fireplace false
Appliance Built-In Oven, Convection Oven, Cooktop, Dishwasher, Disposal, Dryer, Microwave, Refrigerator, Tankless Water Heater, Washer
Laundry Gas Dryer Hookup, Inside, Laundry Room
Exterior
Exterior Feature Irrigation System, Outdoor Grill, Outdoor Kitchen, Rain Gutters, Sliding Doors
Garage Spaces 2.0
Pool Gunite, Heated, In Ground, Salt Water, Screen Enclosure
Community Features Buyer Approval Required, Clubhouse, Community Mailbox, Deed Restrictions, Fitness Center, Gated Community - No Guard, Irrigation-Reclaimed Water, Pool, Sidewalks, Tennis Courts, Wheelchair Access
Utilities Available Cable Connected, Electricity Connected, Natural Gas Connected, Public, Sewer Connected, Underground Utilities, Water Connected
Amenities Available Clubhouse, Fence Restrictions, Fitness Center, Gated, Pickleball Court(s), Pool, Recreation Facilities, Spa/Hot Tub, Tennis Court(s)
Waterfront Description Pond
View Y/N Yes
View Park/Greenbelt, Trees/Woods, Water
Roof Type Shingle
Porch Covered, Porch, Screened
Attached Garage true
Garage true
Private Pool Yes
Building
Lot Description Landscaped, Level, Paved, Private
Story 1
Entry Level One
Foundation Slab
Lot Size Range 0 to less than 1/4
Builder Name Medallion
Sewer Public Sewer
Water Public
Architectural Style Ranch
Structure Type Block,Stucco
New Construction false
Others
Pets Allowed Yes
HOA Fee Include Cable TV,Internet,Recreational Facilities
Senior Community Yes
Ownership Fee Simple
Monthly Total Fees $275
Membership Fee Required Required
Special Listing Condition None

GET MORE INFORMATION





