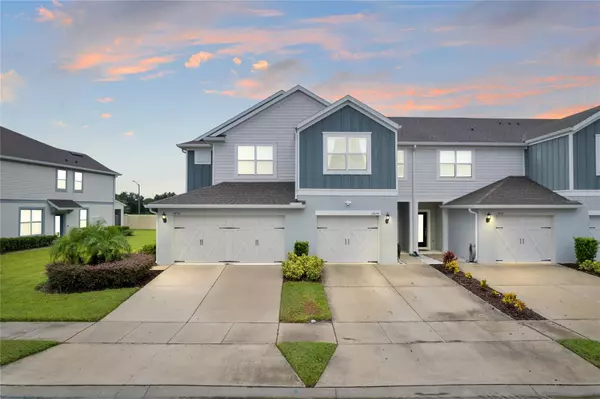3824 GRASSLAND DR Orlando, FL 32824
UPDATED:
11/15/2024 10:05 PM
Key Details
Property Type Townhouse
Sub Type Townhouse
Listing Status Active
Purchase Type For Sale
Square Footage 1,818 sqft
Price per Sqft $225
Subdivision Somerset Xings Tr F Rep
MLS Listing ID O6239886
Bedrooms 3
Full Baths 2
Half Baths 1
HOA Fees $358/mo
HOA Y/N Yes
Originating Board Stellar MLS
Year Built 2020
Annual Tax Amount $3,510
Lot Size 2,178 Sqft
Acres 0.05
Property Description
Location
State FL
County Orange
Community Somerset Xings Tr F Rep
Zoning P-D
Interior
Interior Features Ceiling Fans(s), High Ceilings, Living Room/Dining Room Combo, Open Floorplan, PrimaryBedroom Upstairs, Solid Surface Counters, Stone Counters, Thermostat, Walk-In Closet(s), Window Treatments
Heating Central
Cooling Central Air
Flooring Carpet, Tile
Furnishings Unfurnished
Fireplace false
Appliance Dishwasher, Disposal, Electric Water Heater, Microwave, Range
Laundry Corridor Access, Electric Dryer Hookup, Inside, Upper Level
Exterior
Exterior Feature Irrigation System, Lighting, Rain Gutters, Sidewalk, Sliding Doors
Parking Features On Street, Open
Garage Spaces 1.0
Community Features Community Mailbox, Park, Playground, Pool, Sidewalks
Utilities Available Electricity Connected, Fire Hydrant, Street Lights, Underground Utilities, Water Connected
Amenities Available Cable TV, Maintenance, Park, Playground, Pool
Roof Type Shingle
Porch Rear Porch
Attached Garage true
Garage true
Private Pool No
Building
Lot Description Landscaped, Sidewalk, Paved
Entry Level Two
Foundation Slab
Lot Size Range 0 to less than 1/4
Builder Name Pulte
Sewer Public Sewer
Water Public
Structure Type Stucco,Vinyl Siding
New Construction false
Schools
Elementary Schools Wyndham Lakes Elementary
Middle Schools South Creek Middle
High Schools Cypress Lake High School
Others
Pets Allowed Yes
HOA Fee Include Cable TV,Pool,Maintenance Structure,Maintenance Grounds
Senior Community No
Ownership Fee Simple
Monthly Total Fees $358
Acceptable Financing Cash, Conventional, FHA, VA Loan
Membership Fee Required Required
Listing Terms Cash, Conventional, FHA, VA Loan
Special Listing Condition None

GET MORE INFORMATION





