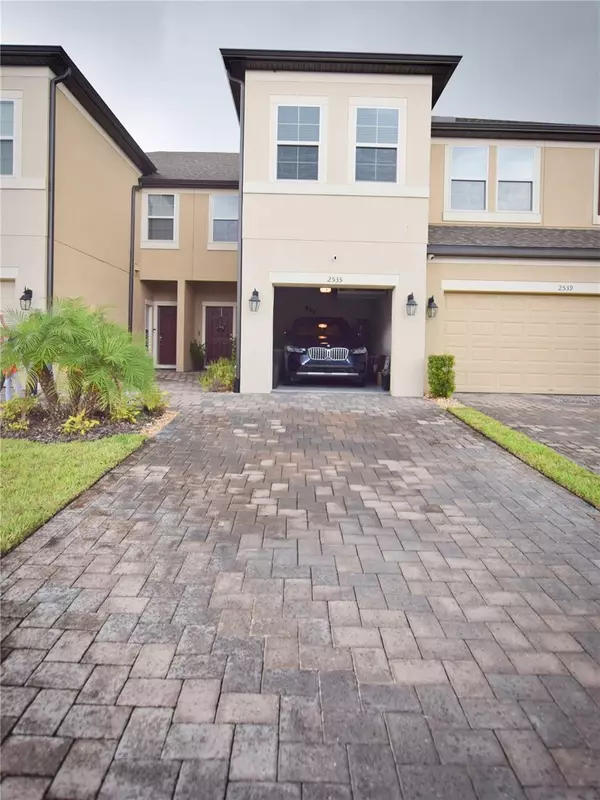2535 STAPLEFORD PL Wesley Chapel, FL 33543
UPDATED:
11/17/2024 06:35 PM
Key Details
Property Type Townhouse
Sub Type Townhouse
Listing Status Active
Purchase Type For Sale
Square Footage 1,853 sqft
Price per Sqft $215
Subdivision Windermere Estates
MLS Listing ID TB8303937
Bedrooms 3
Full Baths 2
Half Baths 1
HOA Fees $289/mo
HOA Y/N Yes
Originating Board Stellar MLS
Year Built 2022
Annual Tax Amount $6,376
Lot Size 2,178 Sqft
Acres 0.05
Property Description
Welcome to this spacious and modern townhome, located in a quiet, gated community just minutes from shopping and easy commuting to Tampa. Enjoy access to the community pool and gazebo, all within a neighborhood known for its serene atmosphere.
Inside, the open-plan ground floor features elegant laminate flooring, perfect for comfortable living and entertaining. The stylish kitchen boasts quartz countertops, a sleek under-mount sink, tile backsplash, solid wood 42-inch upper cabinets, a large pantry, and a Smart Samsung refrigerator—ideal for any home chef.
Step outside to the screened-in back porch, where you can enjoy uninterrupted views of the tranquil pond. Upstairs, you'll find three generously sized bedrooms, two bathrooms with quartz countertops, and a dedicated laundry room for added convenience.
Additional features include a garage with epoxy flooring and built-in rack storage, soundproof windows throughout, a home security system, and smart lighting. With very reasonable HOA fees, this townhome offers a perfect blend of comfort and convenience in a sought-after location.
Don’t miss out on this fantastic opportunity! Schedule a viewing today.
Location
State FL
County Pasco
Community Windermere Estates
Zoning MPUD
Interior
Interior Features Ceiling Fans(s), Eat-in Kitchen, In Wall Pest System, Living Room/Dining Room Combo, Open Floorplan, Pest Guard System, Smart Home, Stone Counters, Thermostat, Walk-In Closet(s)
Heating Central, Electric
Cooling Central Air
Flooring Carpet, Ceramic Tile, Laminate
Furnishings Unfurnished
Fireplace false
Appliance Dishwasher, Disposal, Electric Water Heater, Exhaust Fan, Microwave, Range, Refrigerator, Water Filtration System, Water Softener
Laundry Electric Dryer Hookup, Inside, Laundry Room, Upper Level, Washer Hookup
Exterior
Exterior Feature Irrigation System, Sidewalk, Sliding Doors
Garage Spaces 1.0
Pool In Ground, Lighting
Community Features Community Mailbox, Deed Restrictions, Gated Community - No Guard, Irrigation-Reclaimed Water, No Truck/RV/Motorcycle Parking, Pool, Sidewalks
Utilities Available BB/HS Internet Available, Cable Available, Cable Connected, Electricity Available, Electricity Connected, Fiber Optics, Fire Hydrant, Phone Available, Sewer Connected, Street Lights, Underground Utilities
Amenities Available Gated
Waterfront Description Pond
View Y/N Yes
Water Access Yes
Water Access Desc Pond
View Water
Roof Type Shingle
Porch Covered, Enclosed, Rear Porch
Attached Garage true
Garage true
Private Pool No
Building
Lot Description Sidewalk, Paved, Private
Story 2
Entry Level Two
Foundation Slab
Lot Size Range 0 to less than 1/4
Sewer Public Sewer
Water Public
Structure Type Block,Stucco,Wood Frame
New Construction false
Schools
Elementary Schools Wiregrass Elementary
Middle Schools John Long Middle-Po
High Schools Wiregrass Ranch High-Po
Others
Pets Allowed Number Limit
HOA Fee Include Pool,Maintenance Structure,Maintenance Grounds,Pest Control,Recreational Facilities,Trash,Water
Senior Community No
Ownership Fee Simple
Monthly Total Fees $289
Acceptable Financing Cash, Conventional, FHA, USDA Loan, VA Loan
Membership Fee Required Required
Listing Terms Cash, Conventional, FHA, USDA Loan, VA Loan
Num of Pet 2
Special Listing Condition None

GET MORE INFORMATION





