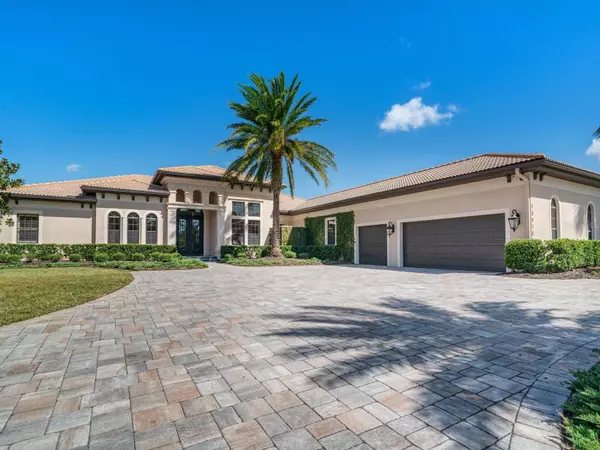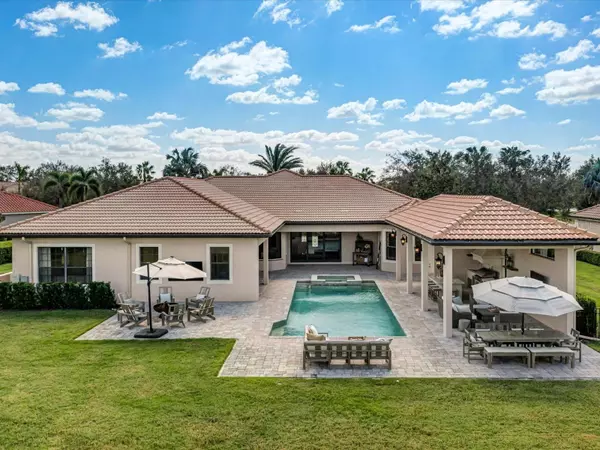13515 MATANZAS PL Lakewood Ranch, FL 34202

UPDATED:
Key Details
Sold Price $2,250,000
Property Type Single Family Home
Sub Type Single Family Residence
Listing Status Sold
Purchase Type For Sale
Square Footage 4,427 sqft
Price per Sqft $508
Subdivision Lakewood Ranch Golf & Country Club
MLS Listing ID A4626086
Sold Date 12/09/24
Bedrooms 5
Full Baths 5
Half Baths 2
Construction Status Inspections
HOA Fees $11/ann
HOA Y/N Yes
Originating Board Stellar MLS
Year Built 2010
Annual Tax Amount $20,127
Lot Size 0.740 Acres
Acres 0.74
Property Description
The outdoor entertainment area serves as the centerpiece of this home, highlighting a luxurious lifestyle centered around an oversized heated saltwater pool and spa. Experience true outdoor living with multiple spaces designed for relaxation and entertaining. The fully equipped outdoor kitchen elevates dining outside, featuring a top-of-the-line TEC gas grill, dual sinks, drink coolers, and a spacious island perfect for intimate dinners or larger gatherings. A convenient pool bath, complete with a stackable washer and dryer and mini-split AC, ensures effortless enjoyment of poolside living.
Step through the grand French doors into a thoughtfully designed interior, where travertine tile flooring flows seamlessly through the main living areas, complemented by rich hardwood floors in the bedrooms and bonus spaces. High ceilings adorned with crown molding enhance the inviting atmosphere, while the formal living and dining rooms provide the perfect backdrop for unforgettable gatherings.
The family room and chef’s kitchen create a warm and inviting environment, featuring granite countertops, premium stainless steel appliances—including a gas cooktop by Wolf, a Sub-Zero refrigerator, and a wine fridge—and a spacious island with a prep sink. Adjacent to the kitchen, an inviting nook with an aquarium window enhances the ambiance, while pocket corner sliding glass doors in the family room provide an effortless transition to outdoor living.
Retreat to the luxurious primary suite, where comfort reigns. The ensuite bathroom features a soaking tub, a spacious shower with dual shower heads, and dual vanities that provide ample space for your daily routine. Plantation shutters add a touch of elegance and privacy. Four additional spacious bedrooms await, with two featuring private ensuites and two sharing a thoughtfully designed Jack-and-Jill bathroom, ensuring comfort and privacy for family and guests alike.
A dedicated office and half bath are conveniently located off the foyer, while a versatile bonus space off the family room opens to a covered outdoor area, offering endless possibilities. Embrace the vibrant lifestyle at Lakewood Ranch Golf & Country Club, where scenic views create an idyllic setting. Enjoy a wealth of outdoor activities with extensive biking and walking trails, along with numerous top-rated golf courses that cater to both beginners and seasoned players. Moments away, explore the charming atmosphere of downtown Lakewood Ranch Main Street and the lively Waterside Place, featuring weekly farmers' markets and exciting ranch night festivities.
With convenient access to I-75 and the UTC shopping district, everything you need is at your fingertips. Experience the best of Lakewood Ranch living!
Location
State FL
County Manatee
Community Lakewood Ranch Golf & Country Club
Zoning PDMU
Rooms
Other Rooms Bonus Room, Den/Library/Office, Family Room, Formal Dining Room Separate, Formal Living Room Separate
Interior
Interior Features Ceiling Fans(s), Crown Molding, Eat-in Kitchen, High Ceilings, Kitchen/Family Room Combo, Open Floorplan, Solid Wood Cabinets, Split Bedroom, Stone Counters, Thermostat, Tray Ceiling(s), Walk-In Closet(s), Window Treatments
Heating Central, Zoned
Cooling Central Air, Mini-Split Unit(s), Zoned
Flooring Hardwood, Tile, Travertine
Fireplace false
Appliance Built-In Oven, Cooktop, Dishwasher, Disposal, Dryer, Gas Water Heater, Microwave, Range Hood, Refrigerator, Washer, Water Filtration System, Wine Refrigerator
Laundry Inside, Laundry Room
Exterior
Exterior Feature French Doors, Hurricane Shutters, Irrigation System, Lighting, Outdoor Kitchen, Rain Gutters, Sidewalk, Sliding Doors
Parking Features Circular Driveway, Driveway, Garage Door Opener, Garage Faces Side
Garage Spaces 3.0
Fence Fenced
Pool Chlorine Free, Deck, Gunite, Heated, In Ground, Lighting, Outside Bath Access, Salt Water
Community Features Deed Restrictions, Gated Community - Guard, Golf Carts OK, Golf, Sidewalks, Special Community Restrictions
Utilities Available BB/HS Internet Available, Cable Available, Electricity Available, Natural Gas Available, Public, Sewer Available, Water Available
Amenities Available Gated, Golf Course, Recreation Facilities, Vehicle Restrictions
View Pool
Roof Type Tile
Porch Covered, Front Porch, Patio
Attached Garage true
Garage true
Private Pool Yes
Building
Lot Description In County, Landscaped, Near Golf Course, Oversized Lot, Sidewalk, Paved
Entry Level One
Foundation Slab
Lot Size Range 1/2 to less than 1
Builder Name JOHN CANNON
Sewer Public Sewer
Water Public
Architectural Style Custom
Structure Type Block,Stucco
New Construction false
Construction Status Inspections
Schools
Elementary Schools Robert E Willis Elementary
Middle Schools Nolan Middle
High Schools Lakewood Ranch High
Others
Pets Allowed Yes
Senior Community No
Ownership Fee Simple
Monthly Total Fees $11
Acceptable Financing Cash, Conventional
Membership Fee Required Required
Listing Terms Cash, Conventional
Num of Pet 2
Special Listing Condition None

Bought with LPT REALTY
GET MORE INFORMATION





