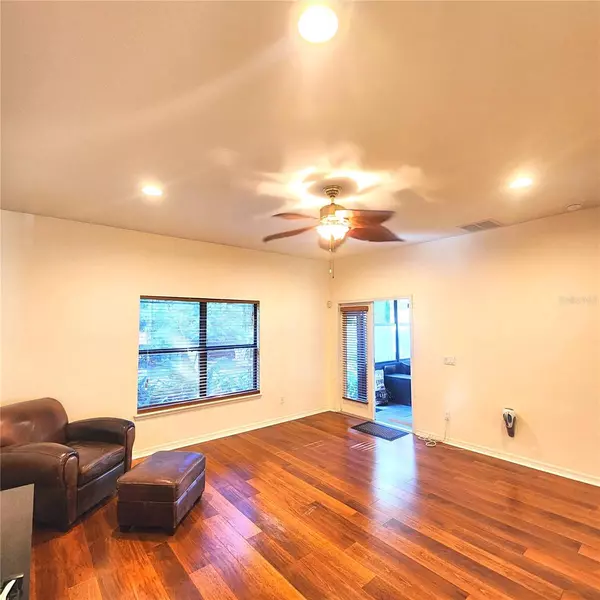1720 CROCKER AVE Orlando, FL 32806

UPDATED:
12/06/2024 03:52 PM
Key Details
Property Type Single Family Home
Sub Type Single Family Residence
Listing Status Active
Purchase Type For Sale
Square Footage 1,890 sqft
Price per Sqft $285
Subdivision Crocker Heights
MLS Listing ID O6260429
Bedrooms 3
Full Baths 2
Half Baths 1
HOA Y/N No
Originating Board Stellar MLS
Year Built 2007
Annual Tax Amount $4,220
Lot Size 6,969 Sqft
Acres 0.16
Lot Dimensions 50 x 142
Property Description
Step inside and discover a home that’s been thoughtfully updated with brand-new 3/4" solid oak hardwood floors upstairs, complementing the Mediterranean-inspired tile and engineered flooring downstairs. The AC unit was replaced in mid-2023, ensuring comfort and efficiency for years to come. High ceilings with knockdown texture, recessed lighting, and elegant crown molding add to the open and airy feel, making this home perfect for entertaining or relaxing.
If you love modern architecture with high ceilings and dream of living in a community where you can walk or scooter to trendy local businesses, this is the home for you! The Hourglass District is known for its vibrant dining scene and outdoor spaces, including:
Bad As’s Burgers: High-end burgers from the creators of Bad As’s Sandwiches.
Black Rooster Taqueria: Spacious taco spot with brunch and a patio.
Pizza Bruno: Famous for its incredible pies and garlic knots.
Zaza Cuban Comfort Food: A local go-to for authentic Cuban dishes.
Papa Llama: A Peruvian-inspired restaurant with family-style tasting menus.
Barber Park: A park with courts for basketball, volleyball, pickleball, skateboarding, and more.
Hourglass Park: A serene spot for kayaking, fishing, or relaxing by the lake.
Lake Underhill Park: A fitness-friendly loop trail connecting multiple parks.
With its unbeatable location, high-end finishes, and access to vibrant neighborhood amenities, 1720 Crocker Ave offers a lifestyle you won’t want to miss. Schedule your private showing today!
Location
State FL
County Orange
Community Crocker Heights
Zoning R-1
Rooms
Other Rooms Florida Room, Formal Dining Room Separate, Loft
Interior
Interior Features Ceiling Fans(s), Kitchen/Family Room Combo, Open Floorplan, Primary Bedroom Main Floor, Split Bedroom, Stone Counters, Walk-In Closet(s)
Heating Central, Electric
Cooling Central Air
Flooring Carpet, Ceramic Tile, Laminate
Fireplace false
Appliance Dishwasher, Disposal, Electric Water Heater, Range, Refrigerator
Laundry Inside
Exterior
Exterior Feature Irrigation System, Sliding Doors
Parking Features Garage Door Opener
Garage Spaces 2.0
Fence Fenced
Utilities Available Electricity Connected, Street Lights
Roof Type Shingle
Porch Deck, Patio, Porch
Attached Garage false
Garage true
Private Pool No
Building
Lot Description Cul-De-Sac, In County, Street Dead-End, Paved
Story 2
Entry Level Two
Foundation Slab
Lot Size Range 0 to less than 1/4
Sewer Septic Tank
Water Public
Architectural Style Mediterranean
Structure Type Block,Stucco
New Construction false
Schools
Elementary Schools Lake Como Elem
Middle Schools Lake Como School K-8
High Schools Boone High
Others
Senior Community No
Ownership Fee Simple
Acceptable Financing Cash, Conventional, FHA, VA Loan
Membership Fee Required None
Listing Terms Cash, Conventional, FHA, VA Loan
Special Listing Condition None

GET MORE INFORMATION





