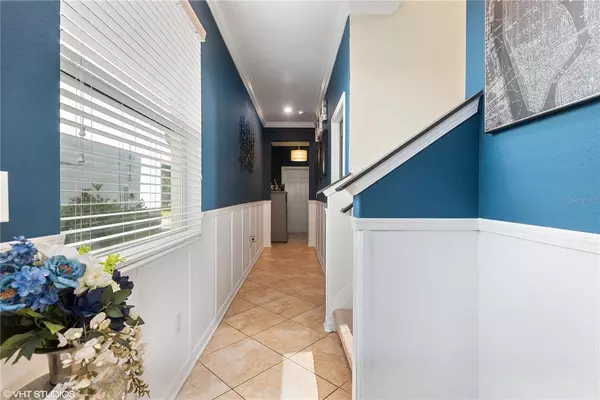For more information regarding the value of a property, please contact us for a free consultation.
6814 HABITAT DR Harmony, FL 34773
Want to know what your home might be worth? Contact us for a FREE valuation!

Our team is ready to help you sell your home for the highest possible price ASAP
Key Details
Sold Price $374,000
Property Type Single Family Home
Sub Type Single Family Residence
Listing Status Sold
Purchase Type For Sale
Square Footage 2,490 sqft
Price per Sqft $150
Subdivision Harmony Nbrhd H-1
MLS Listing ID O5977668
Sold Date 11/26/21
Bedrooms 4
Full Baths 3
Half Baths 1
Construction Status Appraisal,Financing,Inspections
HOA Fees $5/ann
HOA Y/N Yes
Year Built 2017
Annual Tax Amount $5,059
Lot Size 3,920 Sqft
Acres 0.09
Property Description
Your wait is over! Welcome to your new home! This beautiful 4 bedroom, 3.5 bath home delivers 2,490 sq. ft. of peaceful living and is located in the gorgeous Golf community of Harmony. This homes first floor features elegant tile, crown molding, half bath, and a huge Master Bedroom. Entertain effortlessly with a spacious kitchen featuring stainless steel appliances, intricately ornate kitchen island for prepping and pendant lighting, granite countertops and 42” cherry cabinets. Head up the stairs to the open second floor loft area, 2nd master bedroom, guest room with bathroom, and Laundry area. Harmony is a premier Golf community with community pool, clubhouse and is close to St. Cloud, Lake Nona, and the Orlando International Airport. Schedule a showing today and come experience Harmony living.
Location
State FL
County Osceola
Community Harmony Nbrhd H-1
Zoning R-3
Interior
Interior Features Ceiling Fans(s), Crown Molding, Eat-in Kitchen, Kitchen/Family Room Combo, Dormitorio Principal Arriba, Open Floorplan
Heating Central
Cooling Central Air
Flooring Carpet, Ceramic Tile
Fireplaces Type Decorative, Electric
Fireplace true
Appliance Dishwasher, Disposal, Dryer, Electric Water Heater, Microwave, Refrigerator, Washer
Laundry Upper Level
Exterior
Exterior Feature Balcony
Garage Spaces 2.0
Utilities Available BB/HS Internet Available, Cable Connected, Electricity Connected, Public
Roof Type Shingle
Attached Garage true
Garage true
Private Pool No
Building
Story 2
Entry Level Two
Foundation Slab, Stem Wall
Lot Size Range 0 to less than 1/4
Sewer Public Sewer
Water None
Structure Type Block,Stucco,Wood Frame
New Construction false
Construction Status Appraisal,Financing,Inspections
Others
Pets Allowed Yes
Senior Community No
Ownership Fee Simple
Monthly Total Fees $5
Acceptable Financing Cash, Conventional, FHA, VA Loan
Membership Fee Required Required
Listing Terms Cash, Conventional, FHA, VA Loan
Special Listing Condition None
Read Less

© 2024 My Florida Regional MLS DBA Stellar MLS. All Rights Reserved.
Bought with AMERICAN IDEAL HOMES, LLC
GET MORE INFORMATION





