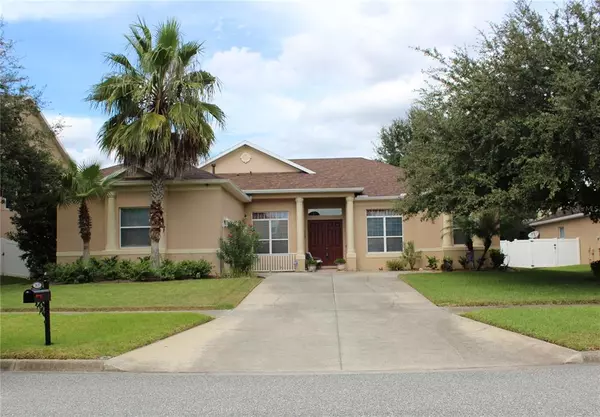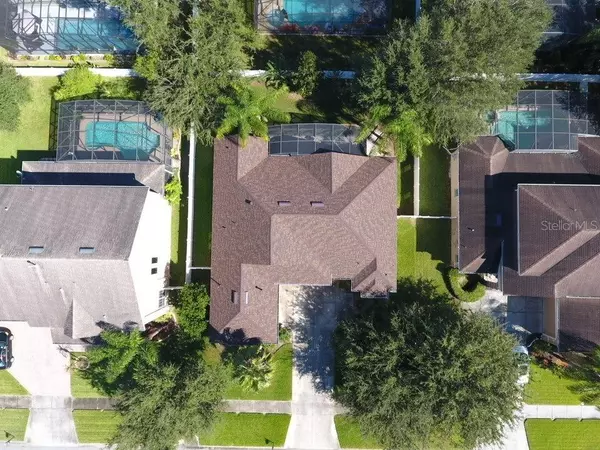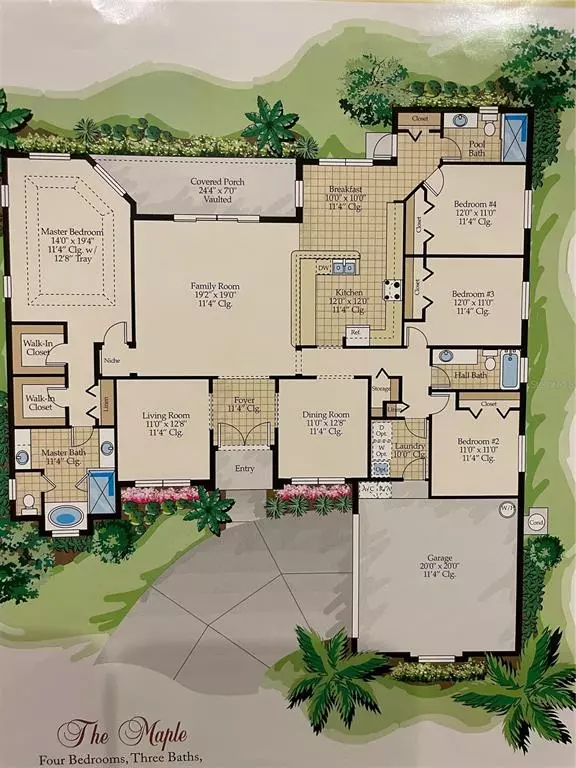For more information regarding the value of a property, please contact us for a free consultation.
3637 PEACEPIPE WAY Clermont, FL 34711
Want to know what your home might be worth? Contact us for a FREE valuation!

Our team is ready to help you sell your home for the highest possible price ASAP
Key Details
Sold Price $472,500
Property Type Single Family Home
Sub Type Single Family Residence
Listing Status Sold
Purchase Type For Sale
Square Footage 2,569 sqft
Price per Sqft $183
Subdivision Clermont Hartwood Reserve Ph 02
MLS Listing ID G5047206
Sold Date 12/03/21
Bedrooms 4
Full Baths 3
Construction Status Appraisal,Financing,Inspections
HOA Fees $100/mo
HOA Y/N Yes
Year Built 2007
Annual Tax Amount $2,126
Lot Size 10,454 Sqft
Acres 0.24
Property Description
Your next home is waiting for you in this beautifully maintained home in the sought after gated community of Hartwood Reserve. This single story open floor plan boasts 11 foot ceilings with 9 foot double entry doors and crown molding. Relax after a long day at work in your spacious screened lanai. Enjoy preparing a meal on your gas stove with ample storage in your 42 inch kitchen cabinets. New roof and new HVAC in 2020 and exterior paint in 2019. All cabinets and ceiling storage in garage with 13 foot ceilings convey with property. Additionally, bedroom closets have built-ins for all your organizational needs. This beautifully maintained property will not last!! **Please note: Property tax Assessor has been notified to reflect that this property is 4 bed/3 bath and will take approximately 2-3 weeks for the correction to appear on the digital/online record. Please contact property tax assessor prior to verify same.
Location
State FL
County Lake
Community Clermont Hartwood Reserve Ph 02
Zoning R-1
Interior
Interior Features Built-in Features, Ceiling Fans(s), Crown Molding, Eat-in Kitchen, High Ceilings, Master Bedroom Main Floor, Open Floorplan, Thermostat, Tray Ceiling(s), Walk-In Closet(s), Window Treatments
Heating Heat Pump
Cooling Central Air
Flooring Carpet, Ceramic Tile
Furnishings Unfurnished
Fireplace false
Appliance Dishwasher, Disposal, Gas Water Heater, Microwave, Range, Refrigerator
Laundry Laundry Room
Exterior
Exterior Feature Fence, Irrigation System, Lighting, Rain Gutters, Sidewalk, Sliding Doors
Garage Spaces 2.0
Fence Vinyl
Utilities Available Electricity Connected, Natural Gas Connected, Phone Available, Sewer Connected, Sprinkler Recycled, Underground Utilities, Water Connected
Amenities Available Basketball Court, Clubhouse, Fitness Center, Gated, Lobby Key Required, Playground, Pool, Recreation Facilities, Spa/Hot Tub, Tennis Court(s)
Roof Type Shingle
Porch Rear Porch, Screened
Attached Garage true
Garage true
Private Pool No
Building
Story 1
Entry Level One
Foundation Slab
Lot Size Range 0 to less than 1/4
Sewer Public Sewer
Water Public
Structure Type Stucco
New Construction false
Construction Status Appraisal,Financing,Inspections
Others
Pets Allowed Yes
HOA Fee Include Common Area Taxes,Pool,Insurance,Pool,Private Road,Recreational Facilities
Senior Community No
Ownership Fee Simple
Monthly Total Fees $100
Acceptable Financing Cash, Conventional, FHA, VA Loan
Membership Fee Required Required
Listing Terms Cash, Conventional, FHA, VA Loan
Special Listing Condition None
Read Less

© 2024 My Florida Regional MLS DBA Stellar MLS. All Rights Reserved.
Bought with BHHS FLORIDA REALTY
GET MORE INFORMATION





