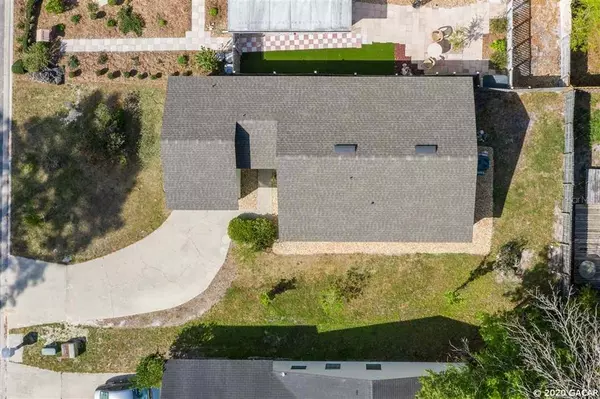For more information regarding the value of a property, please contact us for a free consultation.
2047 SW 73rd ST Gainesville, FL 32607
Want to know what your home might be worth? Contact us for a FREE valuation!

Our team is ready to help you sell your home for the highest possible price ASAP
Key Details
Sold Price $174,900
Property Type Single Family Home
Sub Type Single Family Residence
Listing Status Sold
Purchase Type For Sale
Square Footage 1,108 sqft
Price per Sqft $157
Subdivision Pepper Mill
MLS Listing ID GC433420
Sold Date 04/27/20
Bedrooms 3
Full Baths 2
HOA Fees $7/ann
HOA Y/N Yes
Year Built 1986
Annual Tax Amount $1,290
Lot Size 5,662 Sqft
Acres 0.13
Property Description
Desirable 3/2 home located in a prime Gainesville location. The entire home was renovated starting in 2009, with new hardie board siding placed over existing T-111 for extra insulation. New insulated windows and trim was installed, the exterior was painted and extra insulation was blown into the attic at that time. In 2010 the kitchen was gutted and renovated with tile floors, granite counter tops, a deep dual sink with garbage disposal and ANSI/KCMA certified cabinets. There is a reverse osmosis water filtration system below the sink with a convenient spout. The Bosch dishwasher (2010) and Haier fridge (2010) is in excellent condition. The stove (range) is a dual convection Fridgidaire (2018) with a glass top. In 2010 the bathrooms were gutted and renovated with tile floors, granite counter tops, dual flush toilets, new sinks, ANSI/KCMA certified cabinets, walk in showers with sliding glass doors (master bath has a built in bench) and both shower heads come with a chlorine filtration attachment. In 2011 luxury vinyl flooring was laid in all rooms and living spaces, all light fixtures were replaced, along with new trim, baseboards, doors and paint.
Location
State FL
County Alachua
Community Pepper Mill
Zoning R-1
Rooms
Other Rooms Storage Rooms
Interior
Interior Features Ceiling Fans(s), Living Room/Dining Room Combo, Vaulted Ceiling(s)
Heating Central, Electric
Cooling Central Air
Flooring Other, Tile, Vinyl
Appliance Cooktop, Dishwasher, Disposal, Electric Water Heater, Freezer, Oven, Refrigerator, Water Purifier
Laundry In Garage, Laundry Closet
Exterior
Parking Features Driveway, Garage Door Opener
Garage Spaces 1.0
Fence Other, Partial, Wood
Community Features Deed Restrictions, Playground
Utilities Available BB/HS Internet Available, Cable Available, Water - Multiple Meters
Amenities Available Playground
Roof Type Shingle
Porch Patio
Attached Garage true
Garage true
Private Pool No
Building
Lot Description Other
Foundation Slab
Lot Size Range 0 to less than 1/4
Sewer Private Sewer
Architectural Style Contemporary
Structure Type Cement Siding,Concrete,Frame,Wood Siding
Schools
Elementary Schools Lawton M. Chiles Elementary School-Al
Middle Schools Fort Clarke Middle School-Al
High Schools F. W. Buchholz High School-Al
Others
HOA Fee Include Other
Acceptable Financing Cash, FHA, VA Loan
Membership Fee Required Required
Listing Terms Cash, FHA, VA Loan
Read Less

© 2024 My Florida Regional MLS DBA Stellar MLS. All Rights Reserved.
Bought with Rabell Realty Group LLC
GET MORE INFORMATION





