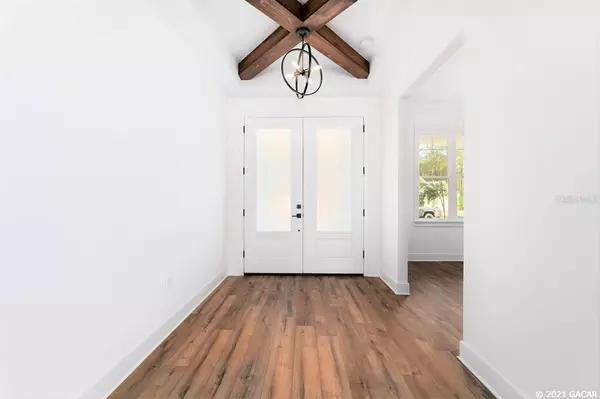For more information regarding the value of a property, please contact us for a free consultation.
4997 NW 36th RD Gainesville, FL 32606
Want to know what your home might be worth? Contact us for a FREE valuation!

Our team is ready to help you sell your home for the highest possible price ASAP
Key Details
Sold Price $537,000
Property Type Single Family Home
Sub Type Single Family Residence
Listing Status Sold
Purchase Type For Sale
Square Footage 2,243 sqft
Price per Sqft $239
Subdivision Lexington Place
MLS Listing ID GC435961
Sold Date 04/30/21
Bedrooms 3
Full Baths 2
HOA Fees $120/mo
HOA Y/N Yes
Year Built 2020
Annual Tax Amount $1,578
Lot Size 10,018 Sqft
Acres 0.23
Property Description
This Spring 2021 Parade of Home is now available! Featuring a fresh modern floor plan, you will fall in love the minute you step inside with the wood ceiling cross beams accented on the foyer and great room ceilings, and with the rich toned floors. Here you will find our standard features are anything but typical, where custom details and finishes are found throughout, including hand crafted cabinetry in the kitchen and baths; and the beautiful accent wall in the separate office. The open kitchen has a large center island with breakfast bar seating, a black SS appliance suite, custom exhaust hood, glass tile backsplash and a hidden walk-in pantry. The great room’s sliding glass doors open up your living space onto the paver lanai with complete summer kitchen package: a gas grill, exhaust hood, sink and beverage cooler. Along with the separate dining space, the master suite overlooks the rear yard. It’s Zen-like bathroom has sep vanities, a step-in shower, water closet and a soaking tub that is the bath’s focal point. Come see what Lash Development offers in custom details and designs, complete home energy efficiency selections, and exceptional one-on-one customer service rarely found in the residential building community of today
Location
State FL
County Alachua
Community Lexington Place
Rooms
Other Rooms Den/Library/Office, Great Room
Interior
Interior Features Eat-in Kitchen, Master Bedroom Main Floor, Other, Split Bedroom
Heating Central, Electric
Cooling Central Air
Flooring Tile, Vinyl
Appliance Dishwasher, Microwave, Oven, Tankless Water Heater
Laundry Laundry Room
Exterior
Parking Features Driveway, Garage Door Opener
Garage Spaces 2.0
Community Features Sidewalks
Utilities Available BB/HS Internet Available, Cable Available, Street Lights, Water - Multiple Meters
Roof Type Shingle
Porch Patio
Garage true
Private Pool No
Building
Lot Description Cleared, Corner Lot, Other, Sidewalk
Foundation Slab
Lot Size Range 0 to less than 1/4
Builder Name Lash Development
Sewer Private Sewer
Architectural Style Craftsman
Structure Type Cement Siding,Concrete,Frame
New Construction true
Schools
Elementary Schools Glen Springs Elementary School-Al
Middle Schools Fort Clarke Middle School-Al
High Schools F. W. Buchholz High School-Al
Others
HOA Fee Include Other
Acceptable Financing Cash, FHA, VA Loan
Membership Fee Required Required
Listing Terms Cash, FHA, VA Loan
Read Less

© 2024 My Florida Regional MLS DBA Stellar MLS. All Rights Reserved.
Bought with Coldwell Banker M.M. Parrish Realtors
GET MORE INFORMATION





