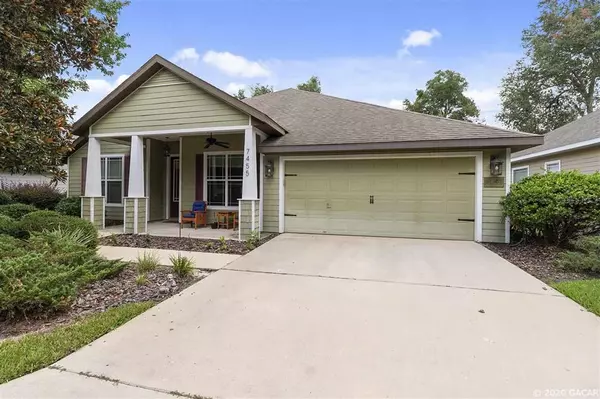For more information regarding the value of a property, please contact us for a free consultation.
7455 SW 85th DR Gainesville, FL 32608
Want to know what your home might be worth? Contact us for a FREE valuation!

Our team is ready to help you sell your home for the highest possible price ASAP
Key Details
Sold Price $307,500
Property Type Single Family Home
Sub Type Single Family Residence
Listing Status Sold
Purchase Type For Sale
Square Footage 1,814 sqft
Price per Sqft $169
Subdivision Longleaf
MLS Listing ID GC437380
Sold Date 09/18/20
Bedrooms 3
Full Baths 2
HOA Fees $115/mo
HOA Y/N Yes
Year Built 2004
Annual Tax Amount $4,251
Lot Size 7,405 Sqft
Acres 0.17
Property Description
This light and bright 3-way split plan, built by Tommy Williams, Gainesville’s Green Builder, lives large with 1814 SF. If you need to work from home, there is a sep office with French doors off the foyer in addition to the 3 bedrooms. Worried about higher electric bills working from home? No worries – it’s Clay Electric! Pretty laminate floors connect all of the rooms, including the master and kitchen, with the living spaces. The 2 guest rooms have carpet. The 10 ft ceilings and lots of windows make this home light and bright. Great for entertaining for daily family living, there is a separate flex space adjacent to the family room and foyer, in addition to the large family room and separate dining space. The spacious kitchen has 2 year old stainless appliances, 42” maple cabinetry, a breakfast bar, and new stainless sink with window above. French doors open onto the 150SF screened lanai which overlook the fully fenced landscaped yard. Additional updates include 2018 interior paint, a 2012 HVAC, 2012 exterior paint, and a tankless water heater. Termite contract thru April 2021. HOA includes front lawn maintenance, a clubhouse, beach entry and toddler, 24 hour fitness, sidewalks, tennis and basketball courts, and playground.
Location
State FL
County Alachua
Community Longleaf
Rooms
Other Rooms Formal Dining Room Separate, Great Room
Interior
Interior Features Ceiling Fans(s), High Ceilings, Master Bedroom Main Floor, Split Bedroom
Heating Central, Electric
Flooring Carpet, Laminate, Tile, Vinyl
Appliance Cooktop, Dishwasher, Dryer, Oven, Refrigerator, Tankless Water Heater, Washer
Laundry Laundry Room, Other
Exterior
Exterior Feature Irrigation System, Other
Parking Features Driveway, Garage Door Opener, Other
Garage Spaces 2.0
Fence Wood
Community Features Fitness Center, Playground, Pool, Sidewalks
Utilities Available BB/HS Internet Available, Cable Available, Natural Gas Available, Street Lights, Underground Utilities, Water - Multiple Meters
Amenities Available Clubhouse, Playground, Pool
Roof Type Shingle
Porch Covered, Screened
Attached Garage true
Garage true
Private Pool No
Building
Lot Description Cleared, Drainage Canal, Other
Foundation Slab
Lot Size Range 0 to less than 1/4
Architectural Style Contemporary
Structure Type Cement Siding,Concrete,Frame
Schools
Elementary Schools Kimball Wiles Elementary School-Al
Middle Schools Kanapaha Middle School-Al
High Schools Gainesville High School-Al
Others
HOA Fee Include Maintenance Structure,Maintenance Grounds,Other
Acceptable Financing Cash, FHA
Membership Fee Required Required
Listing Terms Cash, FHA
Read Less

© 2024 My Florida Regional MLS DBA Stellar MLS. All Rights Reserved.
Bought with Coldwell Banker M.M. Parrish Realtors
GET MORE INFORMATION





