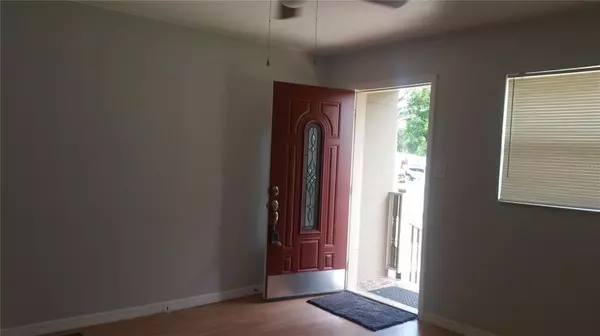For more information regarding the value of a property, please contact us for a free consultation.
637 WESTOVER ST Lakeland, FL 33803
Want to know what your home might be worth? Contact us for a FREE valuation!

Our team is ready to help you sell your home for the highest possible price ASAP
Key Details
Sold Price $259,900
Property Type Single Family Home
Sub Type Single Family Residence
Listing Status Sold
Purchase Type For Sale
Square Footage 1,135 sqft
Price per Sqft $228
Subdivision Highland Hills
MLS Listing ID L4922282
Sold Date 11/18/21
Bedrooms 4
Full Baths 2
Construction Status Inspections
HOA Y/N No
Year Built 1953
Annual Tax Amount $1,744
Lot Size 8,276 Sqft
Acres 0.19
Property Description
Back on the Market!!! This 4 bedroom 2 bath move in ready home has many recent updates. The home is in a desired location that is close to the South Lakeland YMCA, Peterson Park, Dog Leg Woods Dog Park, Golf, Schools, Shopping and the Polk Parkway. You will enjoy the two separate living areas. As you enter the home you will be in your 1st living space, the Living Room which is attached to the kitchen. The 2nd living space is in the back of the home. You will enjoy your time in the large Family Room/dining space that has a fireplace which adds character to this very large room. The separate indoor laundry room is located next to the Family Room. Outside you will find a tree shaded outdoor patio and a large shed for your storage needs. The refrigerator, dishwasher and stove are all brand new, the roof was replaced the week of 9/6/2021, HVAC system was installed in 2011 and has recently been serviced as well as installing a new thermostat. and is in excellent working condition. Also, the duct work was inspected and repaired. In the middle of May 2021 a 97 LF of 6 ft. high white vinyl fence with 2 gates, one single swing 48” x 72” and one double swing gate 144”x72 was installed. All measurements of the home and information should be verified by the buyer and or agent. Home is being sold AS IS.
Location
State FL
County Polk
Community Highland Hills
Zoning RA-3
Interior
Interior Features Living Room/Dining Room Combo, Thermostat, Window Treatments
Heating Central
Cooling Central Air
Flooring Laminate, Tile, Vinyl
Fireplace true
Appliance Dishwasher, Dryer, Electric Water Heater, Ice Maker, Range, Refrigerator, Washer
Laundry Laundry Room
Exterior
Exterior Feature Awning(s), Fence
Garage Driveway
Fence Vinyl
Utilities Available Electricity Connected, Public, Sewer Connected, Street Lights, Water Connected
Waterfront false
Roof Type Other
Porch Front Porch, Patio
Attached Garage false
Garage false
Private Pool No
Building
Lot Description City Limits, Level, Near Public Transit, Paved
Entry Level One
Foundation Crawlspace
Lot Size Range 0 to less than 1/4
Sewer Public Sewer
Water None
Architectural Style Craftsman
Structure Type Block
New Construction false
Construction Status Inspections
Others
Pets Allowed Yes
Senior Community No
Ownership Fee Simple
Acceptable Financing Cash, Conventional, FHA, VA Loan
Listing Terms Cash, Conventional, FHA, VA Loan
Special Listing Condition None
Read Less

© 2024 My Florida Regional MLS DBA Stellar MLS. All Rights Reserved.
Bought with JASON MITCHELL REAL ESTATE FL
GET MORE INFORMATION





