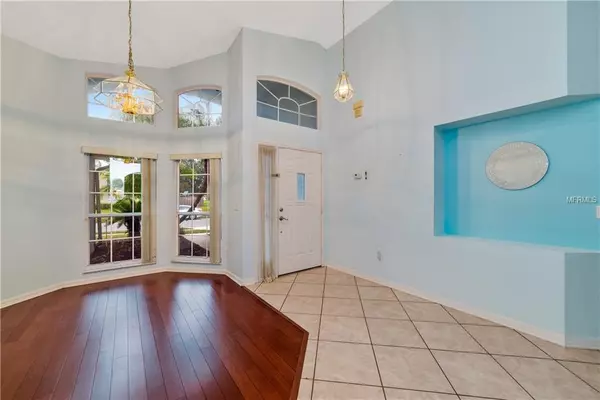For more information regarding the value of a property, please contact us for a free consultation.
812 OAK CHASE DR Orlando, FL 32828
Want to know what your home might be worth? Contact us for a FREE valuation!

Our team is ready to help you sell your home for the highest possible price ASAP
Key Details
Sold Price $279,500
Property Type Single Family Home
Sub Type Single Family Residence
Listing Status Sold
Purchase Type For Sale
Square Footage 2,192 sqft
Price per Sqft $127
Subdivision Waterford Chase Village Tr B &
MLS Listing ID O5747244
Sold Date 01/31/19
Bedrooms 3
Full Baths 2
Construction Status Inspections
HOA Fees $27/ann
HOA Y/N Yes
Year Built 1999
Annual Tax Amount $2,388
Lot Size 7,840 Sqft
Acres 0.18
Property Description
This 3 bedroom 2 bathroom home is located in the Cypress Bend neighborhood of Waterford Chase. The kitchen features 42” cabinets topped with crown molding along with stainless steel appliances. The vaulted ceilings make the home open with a beautiful view of the screened in back porch with landscaping that has a spa! The backyard is fully wood fenced in on conservation. Dark wood laminate flooring covers the front dining space and the living room complete with a fireplace. This home is a true split plan. The master bedroom has his and hers closets, a door entry onto the back porch area, and vaulted ceilings. The master bathroom has a garden tub with separate walk in shower. AC system replaced in 2015, brick facade, and large windows for natural light. Great location close to community recreation area on Waterford Chase Pkwy. Come see it today!
Location
State FL
County Orange
Community Waterford Chase Village Tr B &
Zoning P-D
Interior
Interior Features Ceiling Fans(s), Eat-in Kitchen
Heating Central
Cooling Central Air
Flooring Ceramic Tile, Laminate
Fireplaces Type Living Room
Fireplace true
Appliance Dryer, Microwave, Range, Refrigerator, Washer
Exterior
Exterior Feature Fence, Sidewalk, Sliding Doors
Garage Spaces 2.0
Pool Screen Enclosure
Community Features Park, Playground, Tennis Courts
Utilities Available Public
Amenities Available Basketball Court, Park, Playground, Tennis Court(s)
Waterfront false
View Trees/Woods
Roof Type Shingle
Porch Covered, Front Porch, Patio, Screened
Attached Garage true
Garage true
Private Pool No
Building
Lot Description In County, Sidewalk
Foundation Slab
Lot Size Range Up to 10,889 Sq. Ft.
Sewer Public Sewer
Water Public
Structure Type Stucco
New Construction false
Construction Status Inspections
Schools
Elementary Schools Camelot Elem
Middle Schools Discovery Middle
High Schools Timber Creek High
Others
Pets Allowed Yes
Senior Community No
Ownership Fee Simple
Monthly Total Fees $27
Acceptable Financing Cash, Conventional, FHA, VA Loan
Membership Fee Required Required
Listing Terms Cash, Conventional, FHA, VA Loan
Special Listing Condition None
Read Less

© 2024 My Florida Regional MLS DBA Stellar MLS. All Rights Reserved.
Bought with DS REALTY GROUP LLC
GET MORE INFORMATION





