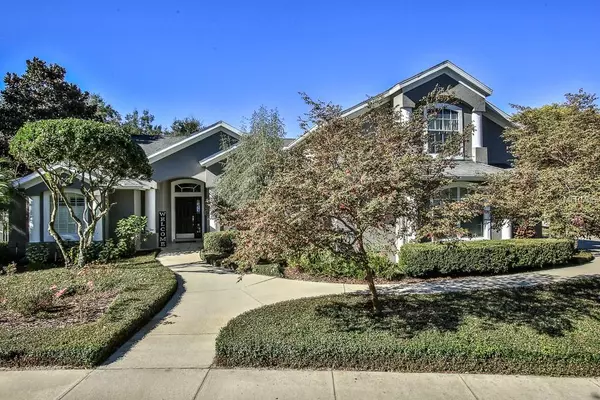For more information regarding the value of a property, please contact us for a free consultation.
1512 RED PLUM HOLW Deland, FL 32720
Want to know what your home might be worth? Contact us for a FREE valuation!

Our team is ready to help you sell your home for the highest possible price ASAP
Key Details
Sold Price $370,000
Property Type Single Family Home
Sub Type Single Family Residence
Listing Status Sold
Purchase Type For Sale
Square Footage 2,976 sqft
Price per Sqft $124
Subdivision Cross Creek Ph 03
MLS Listing ID V4901470
Sold Date 04/08/19
Bedrooms 3
Full Baths 3
Construction Status Inspections
HOA Fees $24/ann
HOA Y/N Yes
Year Built 2005
Annual Tax Amount $4,353
Lot Size 0.490 Acres
Acres 0.49
Property Description
Back on the market with totally new exterior paint! How would you like to enjoy the resort lifestyle without ever leaving your driveway? This home ticks off all those boxes. The picturesque walkway leads you past crepe myrtles and gardenia bushes to the welcoming front porch of this meticulously maintained 3 bedroom 3 bath home that boasts two master suites all located on the first floor. As you open the front door, you are welcomed by the spacious living room/dining room combination with high ceilings and decorative molding. To the left is the first master suite and large master bath with garden tub and spacious walk in closet. There is also a sliding door leading to the pool deck. To the right is a third bedroom, a full bath, large inside laundry with tons of storage space and staircase which leads to the oversized bonus/media room. This room has a separate air conditioning unit and with a little imagination, could be used as a 4th bedroom. Travel back down the staircase and you will find the the gourmet kitchen with tiled back splash, solid surface counter tops, wood cabinets and new stainless steel appliances. Beyond the kitchen is the expansive family room with vaulted ceilings and a gas fireplace perfect for cozy evenings. Also, off the kitchen is the second master suite with a walk in closet you will have to see to believe. Open the wall of sliders in the family room and you will find a large screened salt water pool, a sun deck, mature landscaping with fruit trees and a completely fenced back yard
Location
State FL
County Volusia
Community Cross Creek Ph 03
Zoning R1
Rooms
Other Rooms Formal Dining Room Separate, Formal Living Room Separate, Great Room, Media Room
Interior
Interior Features Ceiling Fans(s), Crown Molding, High Ceilings, Kitchen/Family Room Combo, Solid Surface Counters, Solid Wood Cabinets, Split Bedroom, Tray Ceiling(s), Walk-In Closet(s), Window Treatments
Heating Central, Electric
Cooling Central Air
Flooring Carpet, Ceramic Tile, Laminate
Fireplaces Type Gas
Fireplace true
Appliance Dishwasher, Disposal, Electric Water Heater, Microwave, Range
Laundry Inside, Laundry Room
Exterior
Exterior Feature Fence, Irrigation System, Rain Gutters, Sidewalk, Sliding Doors
Parking Features Driveway, Garage Door Opener, Garage Faces Side, On Street
Garage Spaces 2.0
Pool Child Safety Fence, Gunite, Heated, In Ground, Lighting, Pool Sweep, Salt Water, Screen Enclosure, Solar Heat
Community Features Deed Restrictions, Playground
Utilities Available BB/HS Internet Available, Cable Connected, Electricity Connected, Sprinkler Well, Street Lights
Amenities Available Playground
Roof Type Shingle
Porch Covered, Front Porch
Attached Garage true
Garage true
Private Pool Yes
Building
Foundation Slab
Lot Size Range 1/4 Acre to 21779 Sq. Ft.
Sewer Public Sewer
Water Public
Architectural Style Contemporary
Structure Type Block,Stucco
New Construction false
Construction Status Inspections
Schools
Elementary Schools Citrus Grove Elementary
Middle Schools Southwestern Middle
High Schools Deland High
Others
Pets Allowed Yes
Senior Community No
Ownership Fee Simple
Monthly Total Fees $24
Acceptable Financing Cash, Conventional, FHA, USDA Loan, VA Loan
Membership Fee Required Required
Listing Terms Cash, Conventional, FHA, USDA Loan, VA Loan
Special Listing Condition None
Read Less

© 2024 My Florida Regional MLS DBA Stellar MLS. All Rights Reserved.
Bought with SWANN REAL ESTATE INC
GET MORE INFORMATION





