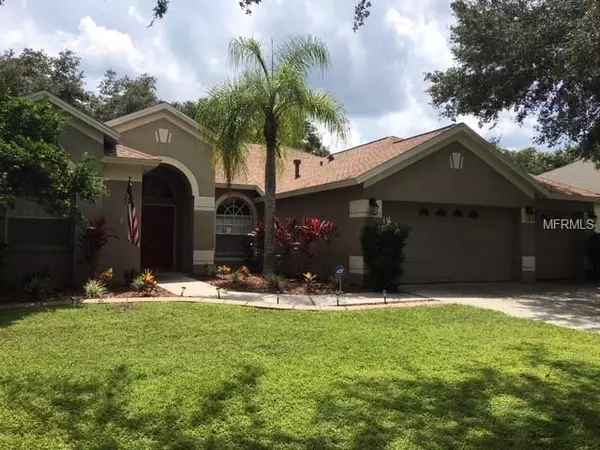For more information regarding the value of a property, please contact us for a free consultation.
9632 GREENBANK DR Riverview, FL 33569
Want to know what your home might be worth? Contact us for a FREE valuation!

Our team is ready to help you sell your home for the highest possible price ASAP
Key Details
Sold Price $300,000
Property Type Single Family Home
Sub Type Single Family Residence
Listing Status Sold
Purchase Type For Sale
Square Footage 2,090 sqft
Price per Sqft $143
Subdivision Riverglen Unit 05 Ph 02
MLS Listing ID T3130001
Sold Date 12/17/18
Bedrooms 4
Full Baths 3
Construction Status Appraisal,Inspections,Other Contract Contingencies
HOA Fees $26
HOA Y/N Yes
Year Built 1999
Annual Tax Amount $3,355
Lot Size 10,018 Sqft
Acres 0.23
Property Description
Here it is!!! The Home You Have Been Looking For!!! Seller is offering 3% Buyer closing cost and prepaids contribution with full price accepted offer. Highly sought after Riverwatch is a gated community within Riverglen and this home is Move-In Ready. A NEW Roof was installed one month ago, New Double Front doors and Custom touches throughout the home abound. Such as, custom paint, gourmet kitchen with silestone counter tops with upgraded glazed raised panel wood cabinets, 42’ upper cabinets, stainless steel appliances, wine cooler and new dish washer. The Family room boasts a centered Fireplace with Built in Desk/Bar which is completely open to the Kitchen, Formal Living Room and Dining Room…Great home for Family and Entertaining. The Master Bedroom is large with easy access to the Pool/Lanai and comes with a 5 piece bath which offers a separate soaking tub, large shower with NEW TILE, dual sinks and two closets. The 3 Guest Bedrooms and Guest Baths are the perfect size for your family and visitors. The three car garage gives you that extra room you need! The Extra Large Pool with Paver Deck and Fenced yard offer year round enjoyment. Come make this Bright and Spacious home YOURS TODAY!!!!
Location
State FL
County Hillsborough
Community Riverglen Unit 05 Ph 02
Zoning PD
Interior
Interior Features Ceiling Fans(s), Eat-in Kitchen, Solid Surface Counters, Split Bedroom, Vaulted Ceiling(s), Walk-In Closet(s)
Heating Natural Gas
Cooling Central Air
Flooring Ceramic Tile, Laminate
Fireplaces Type Family Room, Wood Burning
Fireplace true
Appliance Dishwasher, Disposal, Dryer, Microwave, Range, Refrigerator, Washer, Wine Refrigerator
Laundry Inside
Exterior
Exterior Feature Fence, Sprinkler Metered
Parking Features Driveway, Garage Door Opener
Garage Spaces 3.0
Pool In Ground
Community Features Deed Restrictions, Gated, Park, Playground
Utilities Available BB/HS Internet Available, Sprinkler Meter, Underground Utilities
Roof Type Shingle
Attached Garage true
Garage true
Private Pool Yes
Building
Foundation Slab
Lot Size Range Up to 10,889 Sq. Ft.
Sewer Public Sewer
Water Public
Architectural Style Contemporary
Structure Type Block,Stucco
New Construction false
Construction Status Appraisal,Inspections,Other Contract Contingencies
Others
Pets Allowed Yes
Senior Community No
Ownership Fee Simple
Acceptable Financing Cash, Conventional
Membership Fee Required Required
Listing Terms Cash, Conventional
Special Listing Condition None
Read Less

© 2024 My Florida Regional MLS DBA Stellar MLS. All Rights Reserved.
Bought with RE/MAX PREMIER GROUP
GET MORE INFORMATION





