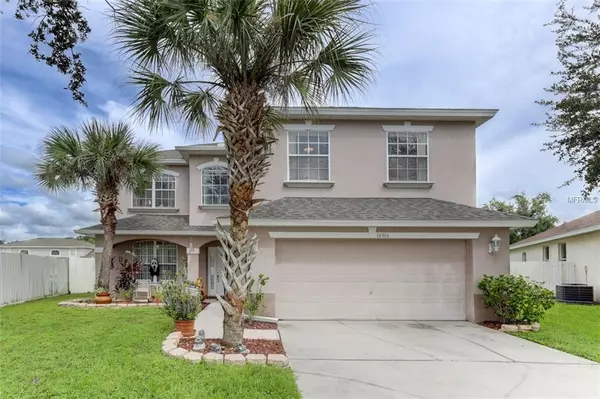For more information regarding the value of a property, please contact us for a free consultation.
14906 TURTLE DOVE CT Orlando, FL 32824
Want to know what your home might be worth? Contact us for a FREE valuation!

Our team is ready to help you sell your home for the highest possible price ASAP
Key Details
Sold Price $275,000
Property Type Single Family Home
Sub Type Single Family Residence
Listing Status Sold
Purchase Type For Sale
Square Footage 2,992 sqft
Price per Sqft $91
Subdivision Hidden Lakes Ph 01
MLS Listing ID O5738154
Sold Date 03/28/19
Bedrooms 4
Full Baths 2
Half Baths 1
Construction Status Inspections
HOA Fees $80/qua
HOA Y/N Yes
Year Built 1997
Annual Tax Amount $1,917
Lot Size 10,454 Sqft
Acres 0.24
Property Description
Very Close to the Airport, Lake NONA MEDICAL CITY! And the now being built luxury mall on Lake Nona BLVD. Welcome to the Serenity of Hidden Lakes a Peaceful Gated community in the Meadow woods Area of Orlando. This beautiful home boasts tile floors throughout the first floor with a separate Formal Living, Formal Dining, Family and eat in Kitchen...A hard to find in todays market, especially with an open inviting feel!! Walk out to the large fenced backyard to enjoy entertaining with friends and family...BBQ anyone?? Stroll up to the second floor to decompress from the day. the Second floor is equipped with a large Great Room/Loft and 4 bedrooms including a super large master with plenty of space for a separate cozy seating area. The Master bath has a separate Large Garden Tub with a separate enlarged shower built for 2! Hidden Lakes is truly a hidden gem tucked away where the residents take care of their community. The community is gated and has a community pool, brand new playground/park and is professionally managed.
Location
State FL
County Orange
Community Hidden Lakes Ph 01
Zoning P-D
Rooms
Other Rooms Formal Dining Room Separate, Formal Living Room Separate, Loft
Interior
Interior Features Ceiling Fans(s), Eat-in Kitchen, High Ceilings, Open Floorplan, Thermostat
Heating Central, Electric
Cooling Central Air
Flooring Carpet, Ceramic Tile
Fireplace false
Appliance Dishwasher, Disposal, Microwave, Range
Laundry Laundry Room
Exterior
Exterior Feature Fence, Irrigation System, Lighting, Sidewalk, Sliding Doors
Parking Features Driveway
Garage Spaces 2.0
Community Features Deed Restrictions, Gated, Park, Playground, Pool
Utilities Available BB/HS Internet Available, Cable Connected, Electricity Connected, Public, Sewer Connected, Street Lights
Amenities Available Gated, Park, Playground, Pool
Roof Type Shingle
Attached Garage true
Garage true
Private Pool No
Building
Lot Description Oversized Lot, Sidewalk, Paved, Private
Entry Level Two
Foundation Slab
Lot Size Range Up to 10,889 Sq. Ft.
Sewer Public Sewer
Water Public
Architectural Style Florida, Traditional
Structure Type Block,Stucco,Wood Frame
New Construction false
Construction Status Inspections
Schools
Elementary Schools Oakshire Elem
Middle Schools Meadow Wood Middle
High Schools Cypress Creek High School
Others
Pets Allowed Yes
HOA Fee Include Common Area Taxes,Pool,Pool
Senior Community No
Ownership Fee Simple
Monthly Total Fees $80
Acceptable Financing Cash, Conventional, FHA, VA Loan
Membership Fee Required Required
Listing Terms Cash, Conventional, FHA, VA Loan
Special Listing Condition None
Read Less

© 2024 My Florida Regional MLS DBA Stellar MLS. All Rights Reserved.
Bought with KELLER WILLIAMS CLASSIC II
GET MORE INFORMATION





