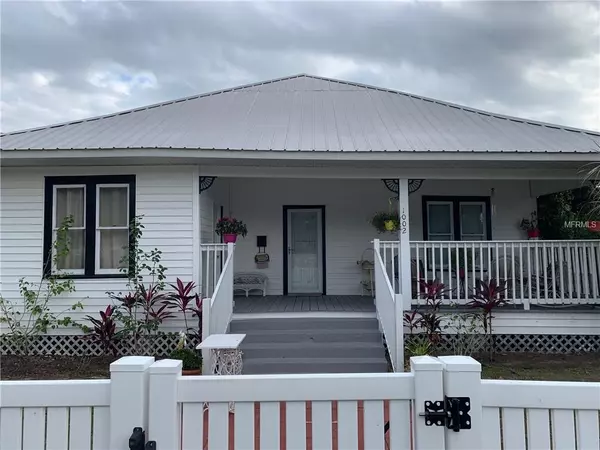For more information regarding the value of a property, please contact us for a free consultation.
1002 NE HICKORY ST Arcadia, FL 34266
Want to know what your home might be worth? Contact us for a FREE valuation!

Our team is ready to help you sell your home for the highest possible price ASAP
Key Details
Sold Price $148,000
Property Type Single Family Home
Sub Type Single Family Residence
Listing Status Sold
Purchase Type For Sale
Square Footage 1,296 sqft
Price per Sqft $114
Subdivision Mills Add
MLS Listing ID C7407272
Sold Date 06/26/19
Bedrooms 3
Full Baths 2
Construction Status Financing,Inspections
HOA Y/N No
Year Built 1950
Annual Tax Amount $787
Lot Size 0.430 Acres
Acres 0.43
Lot Dimensions 150x125
Property Description
This charming Mid Century home sits on a .43 ac. corner lot. There are 3 Bedrooms and 2 full baths. There is a combo living and dining room. Living room has carpet. BR 3, has it's own entrance and bathroom entrance-( in-law suite? ) The seller added a large set of standing cabinets in the kitchen where you also have room for your breakfast table. The bedrooms are split and 2 of the three directly connect with a bathroom. ( Your choice of a master or the in-law ). This lovely home has been freshly painted in and out and the indoor laundry room floor has brand new floor covering. The ceilings are 9' high making all your spaces very airy and light. There is a large covered front porch with a brick walkway into the picket fenced front area, great for your pet to play around. In the rear there is also a driveway leading to the 20x24 outbuilding with roll up door indicating parking for 1 compact car and then plenty of storage. There is also a storage shed in the side yard which is big and open and ready for your outdoor entertaining. You will need an appointment to take a look, so call today.There is a pet on premises. Buyer pays owners title.
Location
State FL
County Desoto
Community Mills Add
Zoning R-1B
Interior
Interior Features Ceiling Fans(s), High Ceilings, Living Room/Dining Room Combo, Split Bedroom
Heating Central
Cooling Central Air
Flooring Carpet, Ceramic Tile, Hardwood
Fireplace false
Appliance Electric Water Heater, Range, Refrigerator
Exterior
Exterior Feature French Doors, Storage
Utilities Available Cable Available, Electricity Connected
Roof Type Metal
Porch Covered, Front Porch
Attached Garage false
Garage false
Private Pool No
Building
Lot Description Corner Lot, City Limits
Foundation Crawlspace
Lot Size Range 1/4 Acre to 21779 Sq. Ft.
Sewer Septic Tank
Water Public
Structure Type Siding
New Construction false
Construction Status Financing,Inspections
Schools
Elementary Schools Memorial Elementary School
Middle Schools Desoto Middle School
High Schools Desoto County High School
Others
Senior Community No
Ownership Fee Simple
Acceptable Financing Cash, Conventional, FHA
Listing Terms Cash, Conventional, FHA
Special Listing Condition None
Read Less

© 2024 My Florida Regional MLS DBA Stellar MLS. All Rights Reserved.
Bought with RE/MAX PALM REALTY OF VENICE
GET MORE INFORMATION





