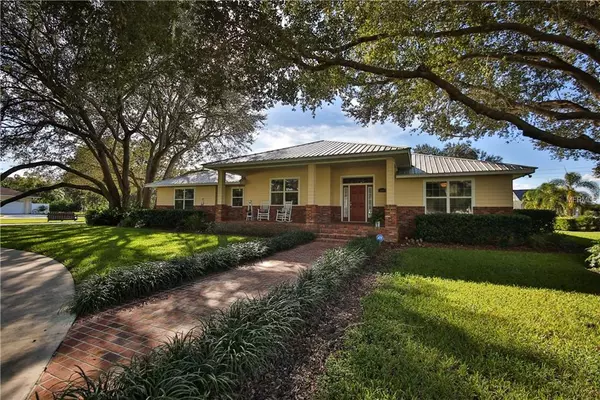For more information regarding the value of a property, please contact us for a free consultation.
3604 SE MONTGOMERY CIR Arcadia, FL 34266
Want to know what your home might be worth? Contact us for a FREE valuation!

Our team is ready to help you sell your home for the highest possible price ASAP
Key Details
Sold Price $300,000
Property Type Single Family Home
Sub Type Single Family Residence
Listing Status Sold
Purchase Type For Sale
Square Footage 2,421 sqft
Price per Sqft $123
Subdivision Oakmont
MLS Listing ID C7407852
Sold Date 12/27/18
Bedrooms 3
Full Baths 2
Half Baths 1
Construction Status Appraisal,Financing,Inspections
HOA Y/N No
Year Built 2005
Annual Tax Amount $2,618
Lot Size 1.020 Acres
Acres 1.02
Property Description
If you're looking for the perfect home, look no further. Located in one of DeSoto County's most desirable neighborhoods, sits this one of a kind, custom built home. You will love the majestic oak trees as you enter the property's circle driveway. Once entering the home, you will be swept away by the open floor plan, soaring ceilings and bright natural light. Not only was this home built for entertaining, but it was built for luxury. The kitchen was designed with the chef in mind. It features custom cabinetry, stainless steel appliances and a breakfast bar. Retreat to your master bedroom with a walk in closet that includes built in shelving, massive windows and soft carpet. Unwind from the day in a spa like master bathroom that includes double sinks, a separate shower wrapped in tile and a gorgeous tub made for relaxing. But that is not all. You will love the remaining details this house to offer like the large guest bedrooms, the functional laundry room with cabinetry, a private office/den and the gorgeous flooring. If the inside doesn't amaze you enough, walk outside to your back lanai and experience the beautiful, well maintained one acre sized yard and enjoy the over-sized 2 car garage. There is also a concrete block carport and garage for all of your equipment and storage. There is no other property like this on the market today! Book your private showing now!
Location
State FL
County Desoto
Community Oakmont
Zoning RSF-1
Rooms
Other Rooms Den/Library/Office
Interior
Interior Features Built-in Features, Ceiling Fans(s), Crown Molding, High Ceilings, Open Floorplan, Walk-In Closet(s)
Heating Central
Cooling Central Air
Flooring Carpet, Ceramic Tile, Laminate
Fireplace false
Appliance Convection Oven, Dishwasher, Disposal, Microwave, Refrigerator
Laundry Inside, Laundry Room
Exterior
Exterior Feature Irrigation System, Rain Gutters, Storage
Garage Spaces 2.0
Utilities Available Electricity Connected, Street Lights, Water Available
Roof Type Metal
Porch Front Porch, Screened
Attached Garage true
Garage true
Private Pool No
Building
Lot Description In County, Paved
Foundation Slab
Lot Size Range One + to Two Acres
Sewer Septic Tank
Water Well
Architectural Style Custom
Structure Type Block
New Construction false
Construction Status Appraisal,Financing,Inspections
Schools
Elementary Schools Memorial Elementary School
Middle Schools Desoto Middle School
High Schools Desoto County High School
Others
Senior Community No
Ownership Fee Simple
Acceptable Financing Cash, Conventional, FHA, USDA Loan, VA Loan
Listing Terms Cash, Conventional, FHA, USDA Loan, VA Loan
Special Listing Condition None
Read Less

© 2024 My Florida Regional MLS DBA Stellar MLS. All Rights Reserved.
Bought with TURNER REALTY, INC.
GET MORE INFORMATION





