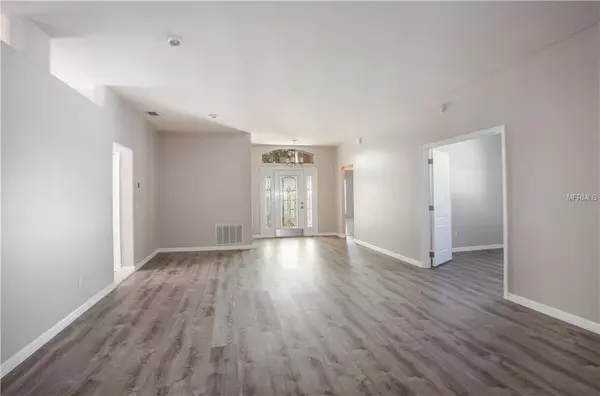For more information regarding the value of a property, please contact us for a free consultation.
3400 CAPLAND AVE Clermont, FL 34711
Want to know what your home might be worth? Contact us for a FREE valuation!

Our team is ready to help you sell your home for the highest possible price ASAP
Key Details
Sold Price $273,000
Property Type Single Family Home
Sub Type Single Family Residence
Listing Status Sold
Purchase Type For Sale
Square Footage 2,066 sqft
Price per Sqft $132
Subdivision Kings Ridge
MLS Listing ID O5751560
Sold Date 03/20/19
Bedrooms 3
Full Baths 2
Construction Status Financing,Inspections
HOA Fees $355/mo
HOA Y/N Yes
Year Built 2002
Annual Tax Amount $2,270
Lot Size 6,534 Sqft
Acres 0.15
Property Description
Just Remodeled and Beautiful! This is the St. Regis model on a premium lot that backs up to executive golf course. New Kitchen Cabinets with Quartzite Countertops, New Whirlpool Stainless Steel Appliances, New Garbage Disposal, New Faucet, Nickel Hardware/Handles, and a Beautiful New Back-splash. New High-end Waterproof Gray Vinyl Laminate Wood-Look Flooring throughout the home, Tile in Kitchen, Bathrooms and 2nd bedroom, No Carpet! New A/C System, New Hot Water Heater. Just Painted Interior. Very Nice Open Layout. Large Cover and Enclosed Patio Area and an Additional Large screened In Lanai. Over-sized 2.5 Car Garage with Garage, 2 Cars plus a Golf cart Garage. Tons of Upgrades Including some Interior features: New Upgraded Light fixtures and Fans, New Fans with Remotes in all Bedrooms and Living Room. New Blinds and Verticals, All New Toilet, All New Interior Doors and Hardware. An Amazing house! Nice Quiet Golf Coarse Community with lots of amenities. Manned Guarded Gate, Grounds/Lawn Maintenance, Community Pool, Clubhouse, Tennis Courts and much more. Central location close to Publix, Restaurants and more. Don’t miss this beautifully Upgraded Move in Ready Home!
Location
State FL
County Lake
Community Kings Ridge
Zoning PUD
Rooms
Other Rooms Den/Library/Office, Florida Room, Great Room, Inside Utility
Interior
Interior Features Eat-in Kitchen, High Ceilings, Kitchen/Family Room Combo, Open Floorplan, Solid Surface Counters, Solid Wood Cabinets, Stone Counters, Walk-In Closet(s)
Heating Heat Pump
Cooling Central Air
Flooring Ceramic Tile, Laminate, Vinyl
Fireplace false
Appliance Dishwasher, Disposal, Electric Water Heater, Exhaust Fan, Microwave, Range, Refrigerator
Laundry Inside
Exterior
Exterior Feature Irrigation System, Sliding Doors
Parking Features Driveway, Garage Door Opener, Golf Cart Garage
Garage Spaces 2.0
Community Features Buyer Approval Required, Deed Restrictions, Fitness Center, Gated, Golf Carts OK, Golf, Irrigation-Reclaimed Water, Pool, Tennis Courts
Utilities Available BB/HS Internet Available, Cable Available, Electricity Connected, Sewer Connected
Amenities Available Clubhouse, Gated, Golf Course, Maintenance, Other, Pool, Security
View Golf Course
Roof Type Shingle
Porch Covered, Deck, Enclosed, Patio, Rear Porch, Screened
Attached Garage true
Garage true
Private Pool No
Building
Lot Description On Golf Course, Paved, Private
Foundation Slab
Lot Size Range Up to 10,889 Sq. Ft.
Sewer Public Sewer
Water None
Structure Type Block,Stucco
New Construction false
Construction Status Financing,Inspections
Others
Pets Allowed Yes
HOA Fee Include 24-Hour Guard,Pool,Escrow Reserves Fund,Maintenance Grounds,Private Road,Recreational Facilities,Security
Senior Community Yes
Pet Size Medium (36-60 Lbs.)
Ownership Fee Simple
Monthly Total Fees $355
Acceptable Financing Cash, Conventional
Membership Fee Required Required
Listing Terms Cash, Conventional
Num of Pet 2
Special Listing Condition None
Read Less

© 2024 My Florida Regional MLS DBA Stellar MLS. All Rights Reserved.
Bought with REMAX RESULTS REAL ESTATE
GET MORE INFORMATION





