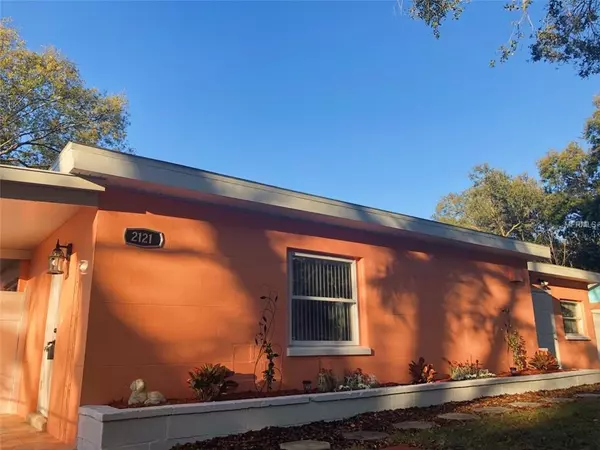For more information regarding the value of a property, please contact us for a free consultation.
2121 W PARIS ST Tampa, FL 33604
Want to know what your home might be worth? Contact us for a FREE valuation!

Our team is ready to help you sell your home for the highest possible price ASAP
Key Details
Sold Price $209,900
Property Type Single Family Home
Sub Type Single Family Residence
Listing Status Sold
Purchase Type For Sale
Square Footage 1,354 sqft
Price per Sqft $155
Subdivision Marjory B Hamners 01 Add Renmah
MLS Listing ID T3157505
Sold Date 04/05/19
Bedrooms 2
Full Baths 2
Construction Status Appraisal,Financing
HOA Y/N No
Year Built 1956
Annual Tax Amount $1,794
Lot Size 6,534 Sqft
Acres 0.15
Property Description
This beautifully updated, move-in ready home is waiting for the care and love of its new owners. The home features a new roof, new AC units , remodeled bathrooms, new laminate and ceramic tile flooring, a cozy new kitchen equipped with beautiful granite countertops , shiny cabinets and brand new stainless steel appliances .The master bedroom could be easily turned into mother in law suite -if preferred. The enclosed porch could be used as a third bedroom /office/den. In addition, the enclosed large utility /workshop/storage room offers two spacious areas that could be used as a family /play room. Located in the heart of Tampa, close to entertainment areas, shopping centers, schools, hospitals, and with easy access to airport and highways - this property is truly a must-see!! Call and schedule your showing today!!!
**Seller never resided in the property. All measurements are approximate and not guaranteed , any information contained must be verified by the buyers**
Location
State FL
County Hillsborough
Community Marjory B Hamners 01 Add Renmah
Zoning RS-60
Rooms
Other Rooms Bonus Room, Den/Library/Office, Inside Utility
Interior
Interior Features Eat-in Kitchen, Living Room/Dining Room Combo
Heating Electric
Cooling Central Air
Flooring Ceramic Tile, Laminate
Furnishings Unfurnished
Fireplace false
Appliance Microwave, Range, Refrigerator
Laundry Laundry Room
Exterior
Exterior Feature Lighting, Other
Utilities Available Electricity Available, Sewer Connected
Roof Type Shingle
Porch Enclosed, Porch
Garage false
Private Pool No
Building
Lot Description City Limits, Paved
Entry Level One
Foundation Slab
Lot Size Range Up to 10,889 Sq. Ft.
Sewer Public Sewer
Water None
Architectural Style Ranch
Structure Type Block
New Construction false
Construction Status Appraisal,Financing
Others
Senior Community No
Ownership Fee Simple
Acceptable Financing Cash, Conventional, FHA
Listing Terms Cash, Conventional, FHA
Special Listing Condition None
Read Less

© 2024 My Florida Regional MLS DBA Stellar MLS. All Rights Reserved.
Bought with P.A. DIAZ REALTY GROUP, LLC
GET MORE INFORMATION





