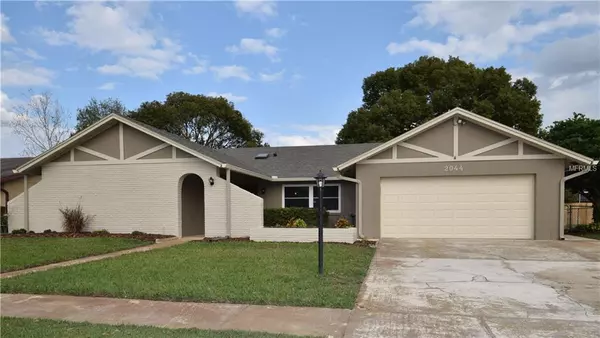For more information regarding the value of a property, please contact us for a free consultation.
2044 E HAMPTON CIR Winter Park, FL 32792
Want to know what your home might be worth? Contact us for a FREE valuation!

Our team is ready to help you sell your home for the highest possible price ASAP
Key Details
Sold Price $285,500
Property Type Single Family Home
Sub Type Single Family Residence
Listing Status Sold
Purchase Type For Sale
Square Footage 1,812 sqft
Price per Sqft $157
Subdivision Winter Woods
MLS Listing ID O5764561
Sold Date 03/18/19
Bedrooms 3
Full Baths 2
Construction Status Inspections
HOA Fees $2/ann
HOA Y/N Yes
Year Built 1969
Annual Tax Amount $3,071
Lot Size 8,276 Sqft
Acres 0.19
Property Description
CHARMING AND BEAUTIFULLY UPDATED 3/2 HOME IS MOVE IN PERFECT AND LOCATED IN THE QUIET AND ESTABLISHED WINTER WOODS NEIGHBORHOOD. OPTIONAL HOA .... KEEP YOUR BOAT @ HOME!! RECENT UPDATES INCLUDE NEW ROOF, FRESH INTERIOR/EXTERIOR PAINT, A/C, NEW INTERIOR DOORS & SLIDERS INCLUDING A BARN DOOR, "GREEN" WINDOWS, NEW ELECTRIC PANEL BOX, GE "SLATE" SERIES KITCHEN APPLIANCES, GRANITE COUNTER TOPS, BACK SPLASH, FANS, LIGHTING & PLUMBING FIXTURES, 5 INCH BASEBOARDS WITH SHOE MOLDING, TILE FLOORS, GUTTERS, GARAGE DOOR, LIGHT SWITCH & OUTLET COVERS AND MUCH MORE. OTHER FEATURES INCLUDE FIREPLACE, FULLY FENCED BACKYARD, IRRIGATION WELL, & STURDY CONCRETE BLOCK CONSTRUCTION. FLOOR-PLAN HAS SEPARATE FORMAL LIVING AND DINING ROOMS, MASTER W/ 2 WALK-IN CLOSETS; + SECONDARY BEDROOMS ALSO FEATURING WALK-IN CLOSETS, LARGE FLA ROOM + OFFICE (NOT INCLUDED IN A/C SQ FOOTAGE OF HOME)... CONVENIENTLY LOCATED NEAR GREAT SCHOOLS, SHOPPING, HOSPITALS, DOWNTOWN WINTER PARK, UCF, FULL SAIL, AND ROLLINS. WELCOME HOME!
Location
State FL
County Seminole
Community Winter Woods
Zoning R-1
Rooms
Other Rooms Bonus Room, Florida Room
Interior
Interior Features Attic Fan, Ceiling Fans(s), Kitchen/Family Room Combo, Solid Wood Cabinets, Stone Counters
Heating Central, Electric
Cooling Central Air, Wall/Window Unit(s)
Flooring Ceramic Tile
Fireplaces Type Family Room, Wood Burning
Fireplace true
Appliance Dishwasher, Disposal, Microwave, Range, Refrigerator
Laundry In Garage
Exterior
Exterior Feature Fence, Irrigation System, Lighting, Rain Gutters, Sidewalk
Parking Features Boat, Driveway, Garage Door Opener, Parking Pad
Garage Spaces 2.0
Community Features Sidewalks
Utilities Available BB/HS Internet Available, Cable Available, Electricity Available, Fire Hydrant, Public, Sprinkler Well, Street Lights
Roof Type Shingle
Attached Garage true
Garage true
Private Pool No
Building
Lot Description In County, Level, Sidewalk, Paved
Entry Level One
Foundation Slab
Lot Size Range Up to 10,889 Sq. Ft.
Sewer Public Sewer
Water Public
Architectural Style Ranch, Traditional
Structure Type Block,Stucco
New Construction false
Construction Status Inspections
Schools
Elementary Schools English Estates Elementary
Middle Schools Tuskawilla Middle
High Schools Lake Howell High
Others
Pets Allowed Yes
HOA Fee Include None
Senior Community No
Ownership Fee Simple
Monthly Total Fees $2
Acceptable Financing Cash, Conventional, FHA, VA Loan
Membership Fee Required Optional
Listing Terms Cash, Conventional, FHA, VA Loan
Special Listing Condition None
Read Less

© 2024 My Florida Regional MLS DBA Stellar MLS. All Rights Reserved.
Bought with RE/MAX 200 REALTY
GET MORE INFORMATION





