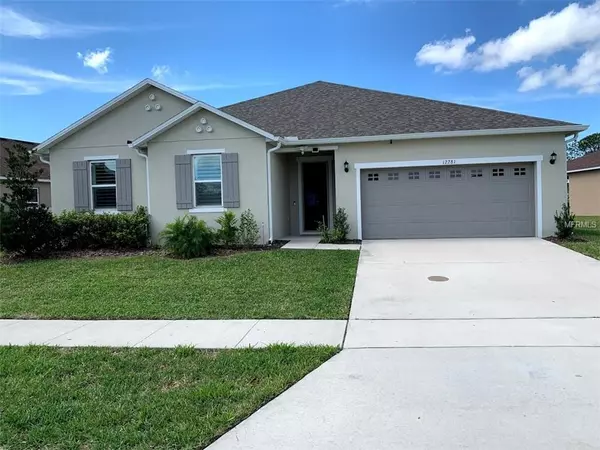For more information regarding the value of a property, please contact us for a free consultation.
12281 SUMTER DR Orlando, FL 32824
Want to know what your home might be worth? Contact us for a FREE valuation!

Our team is ready to help you sell your home for the highest possible price ASAP
Key Details
Sold Price $355,000
Property Type Single Family Home
Sub Type Single Family Residence
Listing Status Sold
Purchase Type For Sale
Square Footage 2,621 sqft
Price per Sqft $135
Subdivision Sawgrass Pointe Ph 2
MLS Listing ID O5767114
Sold Date 06/11/19
Bedrooms 4
Full Baths 2
Half Baths 1
Construction Status Inspections
HOA Fees $74/mo
HOA Y/N Yes
Year Built 2017
Annual Tax Amount $3,993
Lot Size 8,712 Sqft
Acres 0.2
Lot Dimensions 120X100
Property Description
Indulge yourself with this Absolutely Gorgeous Customized and Modern KB Home with Waterfront views and the Privacy one can truly Appreciate. Located Minutes from the Airport and the Beautiful LAKE NONA Town Center, this spacious premium lot provides Additional Frontage and an Amazing Peaceful Lanai with Breathtaking Views. Private Master and Bonus Room that can Easily serve as 4th Bedroom. Easy access to the SR 528, SR 417, Florida Turnpike, Downtown Orlando, Disney, and the Attractions. Modernized from Appearance to Technology, from the White Cabinets in the Kitchen, and the Gray Themed Bathrooms, to the Wi-Fi Enabled Light Bulbs, nothing Needs to be done as the Owners have this home in Immaculate Condition. This Home is a Must See. Schedule your Showing Today.
*** Full Price Offer Includes All Furniture ***
Location
State FL
County Orange
Community Sawgrass Pointe Ph 2
Zoning P-D
Interior
Interior Features Eat-in Kitchen, Kitchen/Family Room Combo, Living Room/Dining Room Combo, Open Floorplan, Solid Surface Counters, Solid Wood Cabinets, Split Bedroom, Thermostat, Walk-In Closet(s), Window Treatments
Heating Central, Electric
Cooling Central Air
Flooring Carpet, Laminate, Tile
Furnishings Partially
Fireplace false
Appliance Dishwasher, Disposal, Dryer, Electric Water Heater, Microwave, Range, Refrigerator, Washer
Laundry Laundry Room
Exterior
Exterior Feature Rain Gutters, Sidewalk, Sliding Doors
Parking Features Garage Door Opener
Garage Spaces 2.0
Utilities Available Public
Amenities Available Lobby Key Required, Playground, Pool
View Y/N 1
View Park/Greenbelt, Water
Roof Type Shingle
Porch Covered, Enclosed, Rear Porch, Screened
Attached Garage true
Garage true
Private Pool No
Building
Lot Description City Limits, Oversized Lot
Story 1
Entry Level One
Foundation Slab
Lot Size Range 1/4 Acre to 21779 Sq. Ft.
Builder Name KB HOME
Sewer Public Sewer
Water Public
Architectural Style Bungalow
Structure Type Block,Stucco
New Construction false
Construction Status Inspections
Others
Pets Allowed Yes
HOA Fee Include Maintenance Structure
Senior Community No
Ownership Fee Simple
Monthly Total Fees $74
Acceptable Financing Cash, Conventional, FHA
Membership Fee Required Required
Listing Terms Cash, Conventional, FHA
Special Listing Condition None
Read Less

© 2024 My Florida Regional MLS DBA Stellar MLS. All Rights Reserved.
Bought with FREEDOM PROPERTIES LLC
GET MORE INFORMATION





