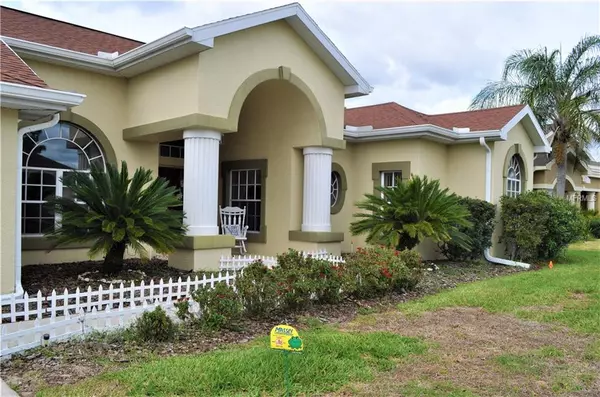For more information regarding the value of a property, please contact us for a free consultation.
14137 ANDREW SCOTT RD Spring Hill, FL 34609
Want to know what your home might be worth? Contact us for a FREE valuation!

Our team is ready to help you sell your home for the highest possible price ASAP
Key Details
Sold Price $264,900
Property Type Single Family Home
Sub Type Single Family Residence
Listing Status Sold
Purchase Type For Sale
Square Footage 2,390 sqft
Price per Sqft $110
Subdivision Pristine Place Ph 2
MLS Listing ID U8036466
Sold Date 05/01/19
Bedrooms 3
Full Baths 2
Construction Status Inspections
HOA Fees $62/qua
HOA Y/N Yes
Year Built 2000
Annual Tax Amount $3,552
Lot Size 0.300 Acres
Acres 0.3
Property Description
This well kept Cayman floorplan in the Pristine Place gated community is ready for new owners! This home features a split bedroom plan with 3 bedrooms + den, 2 bathrooms. The large master suite has spacious bathroom with dual sinks, soaking tub & separate shower. Walk-in closets in every bedroom. New hardwood flooring. Kitchen has granite counters & pantry. A/C and kitchen appliances only 4 years old. The interior has been painted with refreshing colors and new chandeliers and fans have been added. Relax in the screened lanai with gorgeous pool with water fall and full service spa with pump that's only 1.5 years old. The spacious back yard has been enclosed with a new fence. The owner paid the entire year's HOA Fees in January 2019 and will pass the benefit of NO HOA FEES for the rest of 2019 to the new owner! Pristine Place has wonderful amenities including a community pool, fitness center & playground.
Location
State FL
County Hernando
Community Pristine Place Ph 2
Zoning PDP
Interior
Interior Features Ceiling Fans(s), High Ceilings, Kitchen/Family Room Combo, Open Floorplan, Split Bedroom, Stone Counters
Heating Central
Cooling Central Air
Flooring Carpet, Hardwood, Tile
Fireplace false
Appliance Dishwasher, Dryer, Microwave, Range, Refrigerator, Washer
Exterior
Exterior Feature Fence, Irrigation System, Rain Gutters
Garage Spaces 2.0
Pool Screen Enclosure
Community Features Deed Restrictions, Fitness Center, Gated, Pool
Utilities Available Cable Available, Electricity Connected, Public
Roof Type Shingle
Attached Garage true
Garage true
Private Pool Yes
Building
Entry Level One
Foundation Slab
Lot Size Range 1/4 Acre to 21779 Sq. Ft.
Sewer Public Sewer
Water None
Structure Type Block,Stucco
New Construction false
Construction Status Inspections
Others
Pets Allowed Yes
Senior Community No
Ownership Fee Simple
Monthly Total Fees $62
Acceptable Financing Cash, Conventional, FHA
Membership Fee Required Required
Listing Terms Cash, Conventional, FHA
Special Listing Condition None
Read Less

© 2024 My Florida Regional MLS DBA Stellar MLS. All Rights Reserved.
Bought with LIPPLY REAL ESTATE
GET MORE INFORMATION





