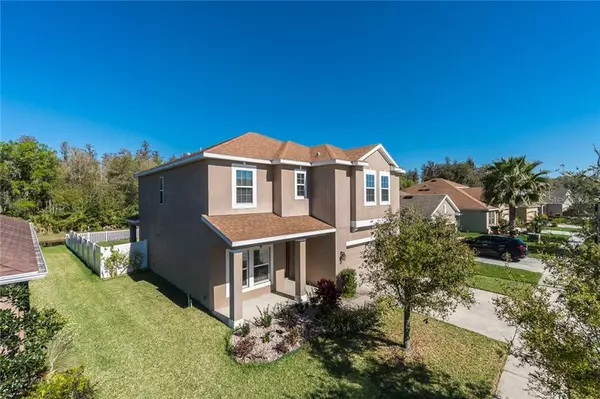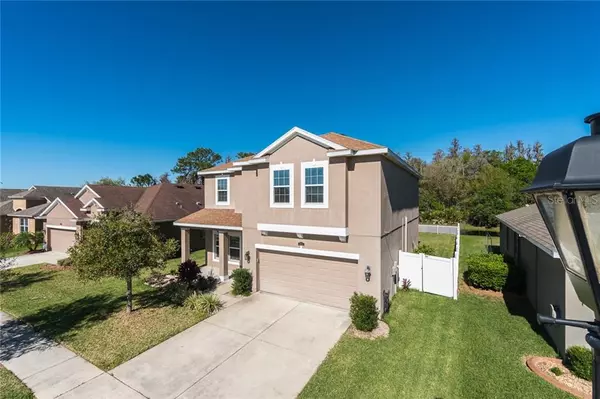For more information regarding the value of a property, please contact us for a free consultation.
3951 PACENTE LOOP Wesley Chapel, FL 33543
Want to know what your home might be worth? Contact us for a FREE valuation!

Our team is ready to help you sell your home for the highest possible price ASAP
Key Details
Sold Price $305,000
Property Type Single Family Home
Sub Type Single Family Residence
Listing Status Sold
Purchase Type For Sale
Square Footage 2,576 sqft
Price per Sqft $118
Subdivision Ashton Oaks Sub Ph 4
MLS Listing ID T3158408
Sold Date 08/30/19
Bedrooms 5
Full Baths 3
Construction Status Appraisal,Financing,Inspections
HOA Fees $64/qua
HOA Y/N Yes
Year Built 2013
Annual Tax Amount $3,033
Lot Size 6,969 Sqft
Acres 0.16
Property Description
MUST SEE! MOVE IN READY! This gorgeous 5 bedroom, 3 bath home with a front porch and LEADED DOOR will welcome you with a WOW! Open concept kitchen overlooks family room with dining nook. The gourmet kitchen has 42” expresso cabinets with wine rack, stainless steel appliances including CONVECTION/DOUBLE OVEN, granite countertops, under-cabinet lighting, large island with pendant lightning and walk-in pantry. All wet areas have porcelain tile while the rest of the house features beautiful scraped engineered wood floors. First-floor has formal living area and bedroom that could be used as an office. Upstairs has large BONUS area/loft, laundry room, 3 bedrooms and master with en suite bath with double vanity, soaking tub, separate shower and large walk-in closet. The covered lanai with ceiling fan and large fenced backyard overlooks wooded area and a pond. Additional upgrades include large storage area under the stairs, shelving in the garage, wood blinds on all windows and ceiling fans throughout. All windows are Energy Star rated. Community has pool and no CDD & low HOA fees. Located in the heart of Wesley Chapel, this house is convenient to shopping, restaurants and schools. This won't last! Stop by to see today!!
Location
State FL
County Pasco
Community Ashton Oaks Sub Ph 4
Zoning MPUD
Interior
Interior Features Ceiling Fans(s), Split Bedroom, Walk-In Closet(s)
Heating Central
Cooling Central Air
Flooring Hardwood, Tile
Fireplace false
Appliance Dishwasher, Microwave, Range, Refrigerator
Exterior
Exterior Feature Sidewalk
Garage Spaces 2.0
Utilities Available BB/HS Internet Available, Cable Available, Electricity Connected, Fiber Optics
View Trees/Woods
Roof Type Shingle
Porch Covered, Rear Porch
Attached Garage true
Garage true
Private Pool No
Building
Lot Description Conservation Area, Drainage Canal, Oversized Lot, Sidewalk, Private
Foundation Slab
Lot Size Range Up to 10,889 Sq. Ft.
Sewer Public Sewer
Water Public
Architectural Style Traditional
Structure Type Stucco,Wood Frame
New Construction false
Construction Status Appraisal,Financing,Inspections
Others
Pets Allowed Yes
Senior Community No
Ownership Fee Simple
Monthly Total Fees $64
Acceptable Financing Cash, Conventional, FHA, VA Loan
Membership Fee Required Required
Listing Terms Cash, Conventional, FHA, VA Loan
Special Listing Condition None
Read Less

© 2024 My Florida Regional MLS DBA Stellar MLS. All Rights Reserved.
Bought with CENTURY 21 LIST WITH BEGGINS
GET MORE INFORMATION





