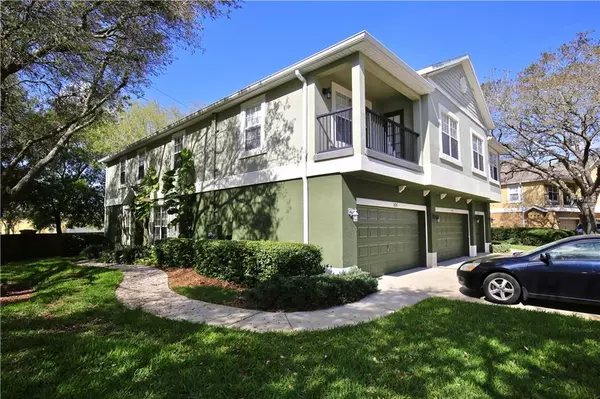For more information regarding the value of a property, please contact us for a free consultation.
834 ASHWORTH OVERLOOK DR #C Apopka, FL 32712
Want to know what your home might be worth? Contact us for a FREE valuation!

Our team is ready to help you sell your home for the highest possible price ASAP
Key Details
Sold Price $170,500
Property Type Condo
Sub Type Condominium
Listing Status Sold
Purchase Type For Sale
Square Footage 1,420 sqft
Price per Sqft $120
Subdivision Overlook/Parkside Condo
MLS Listing ID O5769387
Sold Date 06/19/19
Bedrooms 2
Full Baths 2
Construction Status Financing,Inspections,Other Contract Contingencies
HOA Fees $318/mo
HOA Y/N Yes
Year Built 2007
Annual Tax Amount $541
Lot Size 1,742 Sqft
Acres 0.04
Property Description
Welcome home! You’ll be right near shopping and dining at Apopka Commons, Winn Dixie, 451, 449 and 441, Magnolia Park at Lake Apopka, fun weekends kayaking at Wekiva Springs and Wekiva Island, Orlando Apopka Airport, and a short drive to Cranes Roost and the Altamonte Mall, downtown Orlando and the theme parks. This beautiful 2/2 townhome features a one car garage, private balcony, landscaping and a spacious side yard for the family to enjoy. Inside this well maintained home you’ll be greeted by laminate wood floors, tall ceilings, natural light and a spacious open floorplan. The kitchen houses ceramic tile floors, plenty of cabinet and pantry storage space, stainless steel appliances and recessed lighting. The big master suite features a walk in closet, vaulted ceilings, dual vanities, and a sparkling clean tub/shower combo with built in shelving. The second bedroom is located adjacent to the indoor laundry room and guest bathroom. The guest bath houses a tub/shower combo and the laundry room is equipped with a Kenmore washer and dryer. To see this captivating home before it’s gone, call now to schedule your showing
Location
State FL
County Orange
Community Overlook/Parkside Condo
Zoning PUD
Interior
Interior Features Ceiling Fans(s), Kitchen/Family Room Combo, Open Floorplan, Split Bedroom
Heating Central
Cooling Central Air
Flooring Ceramic Tile, Laminate
Furnishings Unfurnished
Fireplace false
Appliance Dishwasher, Disposal, Microwave, Range, Refrigerator
Exterior
Exterior Feature Balcony, Irrigation System
Garage Spaces 1.0
Community Features Deed Restrictions, Pool
Utilities Available BB/HS Internet Available, Cable Available, Electricity Connected, Public, Sewer Connected
Roof Type Shingle
Attached Garage true
Garage true
Private Pool No
Building
Lot Description City Limits, Paved
Story 2
Entry Level Two
Foundation Slab
Lot Size Range Up to 10,889 Sq. Ft.
Sewer Public Sewer
Water Public
Structure Type Block,Siding,Stucco
New Construction false
Construction Status Financing,Inspections,Other Contract Contingencies
Others
Pets Allowed Breed Restrictions, Number Limit, Yes
HOA Fee Include Cable TV,Pool,Internet,Maintenance Structure,Maintenance Grounds
Senior Community No
Ownership Condominium
Monthly Total Fees $318
Acceptable Financing Cash, Conventional
Membership Fee Required Required
Listing Terms Cash, Conventional
Num of Pet 2
Special Listing Condition None
Read Less

© 2024 My Florida Regional MLS DBA Stellar MLS. All Rights Reserved.
Bought with KELLER WILLIAMS CLASSIC REALTY
GET MORE INFORMATION





