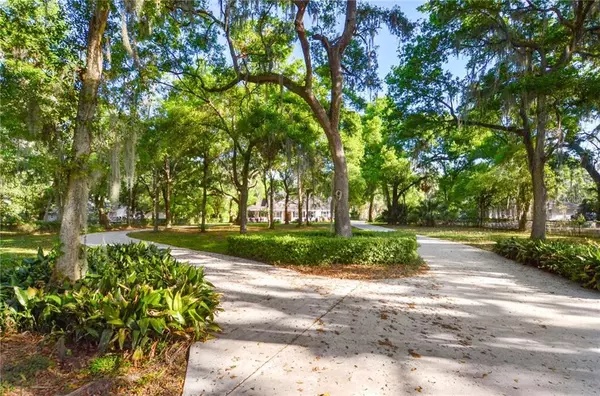For more information regarding the value of a property, please contact us for a free consultation.
1431 COWART RD Plant City, FL 33567
Want to know what your home might be worth? Contact us for a FREE valuation!

Our team is ready to help you sell your home for the highest possible price ASAP
Key Details
Sold Price $472,000
Property Type Single Family Home
Sub Type Single Family Residence
Listing Status Sold
Purchase Type For Sale
Square Footage 3,213 sqft
Price per Sqft $146
Subdivision Manning Platted
MLS Listing ID T3162078
Sold Date 05/29/19
Bedrooms 4
Full Baths 2
Half Baths 1
Construction Status Financing,Inspections
HOA Y/N No
Year Built 2000
Annual Tax Amount $4,547
Lot Size 3.340 Acres
Acres 3.34
Property Description
Beautiful Country Estate! This 4bd /2.5 bath pool home on 3.34 acres has it all. Beautiful wrought iron electric gate with brick pillars for security. Property is fenced. Whole house generator. 3 car garage. Large pool/spa, screened lanai with pavers, outdoor kitchen with tv hookup are there for your families enjoyment and relaxation! Speaking of relaxation, the front porch is the perfect place to unwind. Wooded view in back. Property is high and dry. Now for the interior, 8ft interior and exterior doors. Crown molding and plantation shutters throughout home for a touch of elegance. Office with built in desk and cabinets. We all know the kitchen is the hangout when company comes over, this one has ample room, has an island and lovely granite counter tops. It also overlooks the family room which boost a cozy gas fireplace. The bonus room/4th bedroom is upstairs with its own bathroom. Country living awaits you, come take a look and you'll not be disappointed.
Location
State FL
County Hillsborough
Community Manning Platted
Zoning AS-1
Rooms
Other Rooms Attic, Den/Library/Office, Formal Dining Room Separate, Inside Utility
Interior
Interior Features Ceiling Fans(s), Crown Molding, Eat-in Kitchen, High Ceilings, Solid Surface Counters, Split Bedroom, Walk-In Closet(s)
Heating Central
Cooling Central Air
Flooring Carpet, Ceramic Tile, Laminate
Fireplaces Type Gas, Family Room
Fireplace true
Appliance Dishwasher, Disposal, Microwave, Range, Refrigerator
Laundry Inside, Laundry Room
Exterior
Exterior Feature Fence, Outdoor Grill, Rain Gutters, Sliding Doors
Parking Features Circular Driveway, Driveway, Garage Door Opener, Garage Faces Side, Guest
Garage Spaces 3.0
Pool Gunite, In Ground, Screen Enclosure
Utilities Available Cable Connected, Electricity Connected, Phone Available, Propane
View Trees/Woods
Roof Type Shingle
Porch Covered, Front Porch, Patio, Screened
Attached Garage true
Garage true
Private Pool Yes
Building
Lot Description Paved, Zoned for Horses
Foundation Slab
Lot Size Range Two + to Five Acres
Sewer Septic Tank
Water Well
Architectural Style Traditional
Structure Type ICFs (Insulated Concrete Forms),Vinyl Siding
New Construction false
Construction Status Financing,Inspections
Others
Senior Community No
Ownership Fee Simple
Acceptable Financing Cash, Conventional, FHA, VA Loan
Listing Terms Cash, Conventional, FHA, VA Loan
Special Listing Condition None
Read Less

© 2024 My Florida Regional MLS DBA Stellar MLS. All Rights Reserved.
Bought with COLDWELL BANKER RESIDENTIAL
GET MORE INFORMATION





