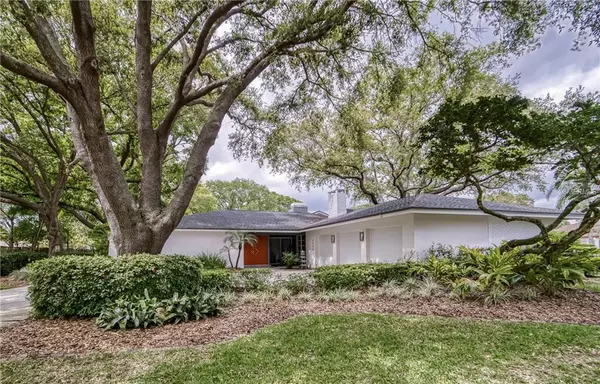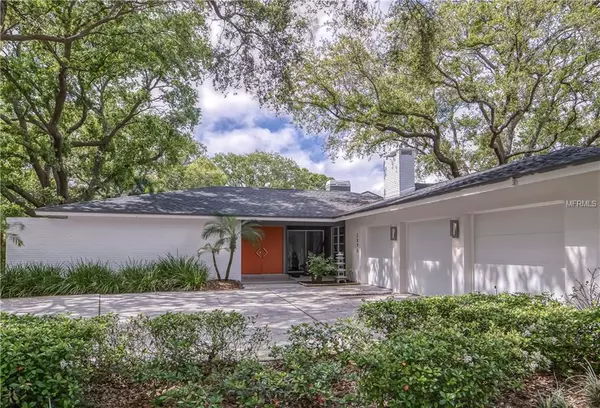For more information regarding the value of a property, please contact us for a free consultation.
2896 SEA PINES CIR W Clearwater, FL 33761
Want to know what your home might be worth? Contact us for a FREE valuation!

Our team is ready to help you sell your home for the highest possible price ASAP
Key Details
Sold Price $620,000
Property Type Single Family Home
Sub Type Single Family Residence
Listing Status Sold
Purchase Type For Sale
Square Footage 2,815 sqft
Price per Sqft $220
Subdivision Westchester Of Countryside
MLS Listing ID U8039791
Sold Date 08/12/19
Bedrooms 4
Full Baths 3
Construction Status Financing,Inspections
HOA Y/N No
Year Built 1981
Annual Tax Amount $3,366
Lot Size 0.490 Acres
Acres 0.49
Property Description
Captivating Contemporary in Countryside. Nestled among the canopied streets of Westchester, a work of art awaits. This masterpiece was designed by Carlos Polo and featured on HGTV. The home was also published in Luxurious Interiors & Perspective on Design South Florida, and multiple magazines. Design elements from around the world featuring Porcelanosa porcelain tile from Spain, European vanities and sinks from Germany and custom cabinetry imported from Italy. You will also find hardwood floors, 2 stacked stone fireplaces, frameless shower enclosures, walk-in closets, designer and 3” halogen lighting, Bosch appliances and so much more. As a bonus the walls and ceilings have been re-textured, with architectural enhancements and surprises around every corner. This 4 bedroom, 3 bath, 3 car garage has a 4th door to the back yard. Positioned on a .49 acre lot, hosting a lovely open air free form pool, plus a second back yard, perfect for a yoga garden or your own imagination. Meticulously maintained for the most discriminating buyer. This triple split floor plan adds to the spaciousness and flow of the home. Seeing is believing you can live in a work of art!
Location
State FL
County Pinellas
Community Westchester Of Countryside
Zoning RES
Direction W
Rooms
Other Rooms Inside Utility
Interior
Interior Features Built-in Features, Ceiling Fans(s), Kitchen/Family Room Combo, Split Bedroom, Stone Counters, Walk-In Closet(s), Window Treatments
Heating Central
Cooling Central Air
Flooring Carpet, Tile, Wood
Fireplaces Type Family Room, Other, Wood Burning
Furnishings Unfurnished
Fireplace true
Appliance Built-In Oven, Convection Oven, Cooktop, Dishwasher, Disposal, Dryer, Electric Water Heater, Exhaust Fan, Ice Maker, Microwave, Refrigerator, Washer, Water Softener
Laundry Laundry Room
Exterior
Exterior Feature Fence, Irrigation System, Lighting, Sliding Doors
Parking Features Garage Door Opener, Garage Faces Rear, Garage Faces Side
Garage Spaces 3.0
Pool Gunite, In Ground, Pool Sweep, Salt Water
Community Features Fitness Center, Golf Carts OK, Golf, Tennis Courts
Utilities Available BB/HS Internet Available, Sprinkler Recycled, Street Lights
Roof Type Shingle
Porch Covered, Rear Porch
Attached Garage true
Garage true
Private Pool Yes
Building
Lot Description City Limits, Irregular Lot, Near Golf Course, Sidewalk
Entry Level One
Foundation Slab
Lot Size Range 1/2 Acre to 1 Acre
Sewer Public Sewer
Water Public
Architectural Style Contemporary
Structure Type Block,Stucco
New Construction false
Construction Status Financing,Inspections
Schools
Elementary Schools Curlew Creek Elementary-Pn
Middle Schools Safety Harbor Middle-Pn
High Schools Countryside High-Pn
Others
Pets Allowed Yes
Senior Community No
Pet Size Extra Large (101+ Lbs.)
Ownership Fee Simple
Acceptable Financing Cash, Conventional
Listing Terms Cash, Conventional
Special Listing Condition None
Read Less

© 2024 My Florida Regional MLS DBA Stellar MLS. All Rights Reserved.
Bought with REDFIN CORPORATION
GET MORE INFORMATION





