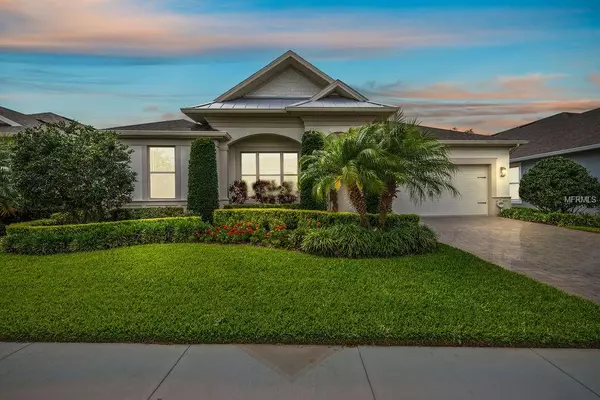For more information regarding the value of a property, please contact us for a free consultation.
1372 HEAVENLY CV Winter Park, FL 32792
Want to know what your home might be worth? Contact us for a FREE valuation!

Our team is ready to help you sell your home for the highest possible price ASAP
Key Details
Sold Price $450,000
Property Type Single Family Home
Sub Type Single Family Residence
Listing Status Sold
Purchase Type For Sale
Square Footage 2,654 sqft
Price per Sqft $169
Subdivision Eden Point
MLS Listing ID O5777974
Sold Date 09/17/19
Bedrooms 4
Full Baths 2
Half Baths 1
HOA Fees $134/mo
HOA Y/N Yes
Year Built 2015
Annual Tax Amount $4,916
Lot Size 7,405 Sqft
Acres 0.17
Property Description
Here is your opportunity to own the beautiful and award winning “JACKSON” floorpan! Located in EDEN POINT, an exclusive and intimate gated community with a WINTER PARK address. You’ll experience walking into a luxurious setting with its HIGH CEILINGS, arched entryways and OPEN LIVING SPACE FLOOR PLAN with separate dining room, large island, kitchen nook and family room. Step outside and enjoy your own OUTDOOR OASIS with a covered and screened extended lanai. The home also features 42" cabinets in the kitchen, tray ceilings, GRANITE COUNTERS, STAINLESS STEEL APPLIANCES and a very large walk in pantry. Enjoy NEWLY INSTALLED WOOD FLOORS in the living area and master bedroom and upgraded carpet in the guest rooms. At 4 bedrooms, 2 ½ baths, the home hosts a a SPLIT BEDROOM FLOOR PLAN which allows overnight guests or other family members privacy. The garage includes a storage shelving unit and pristine epoxy floors. This desirable location is within minutes of parks, recreation, restaurants and shopping. Excellent public & private schools, major employment centers & exciting cultural attractions are all located within minutes. This masterful design uniquely embodies both affordable luxury and sought-after modern features. If you’re seeking to find the perfect home in an attractive new subdivision, this home is calling your name. Give us a call to schedule your personal tour, explore the unique features first-hand, and fall in love with a property that checks off your must-haves in your next home!
Location
State FL
County Seminole
Community Eden Point
Zoning R
Interior
Interior Features High Ceilings, Open Floorplan, Split Bedroom
Heating Central, Electric
Cooling Central Air
Flooring Carpet, Ceramic Tile, Wood
Furnishings Unfurnished
Fireplace false
Appliance Dishwasher, Disposal, Microwave, Range, Refrigerator
Laundry Inside, Laundry Room
Exterior
Exterior Feature Fence, Irrigation System, Lighting, Rain Gutters, Sidewalk
Garage Spaces 2.0
Community Features Gated
Utilities Available BB/HS Internet Available, Public
Amenities Available Gated
Roof Type Shingle
Porch Rear Porch, Screened
Attached Garage true
Garage true
Private Pool No
Building
Lot Description Sidewalk, Paved, Private
Story 1
Entry Level One
Foundation Slab
Lot Size Range Up to 10,889 Sq. Ft.
Sewer Public Sewer
Water Public
Structure Type Block
New Construction false
Schools
Elementary Schools Red Bug Elementary
Middle Schools Tuskawilla Middle
High Schools Lake Howell High
Others
Pets Allowed Yes
HOA Fee Include Private Road
Senior Community No
Ownership Fee Simple
Monthly Total Fees $134
Acceptable Financing Cash, Conventional, FHA, VA Loan
Membership Fee Required Required
Listing Terms Cash, Conventional, FHA, VA Loan
Special Listing Condition None
Read Less

© 2024 My Florida Regional MLS DBA Stellar MLS. All Rights Reserved.
Bought with SIMPLICITY: A RE BROKERAGE CO
GET MORE INFORMATION





