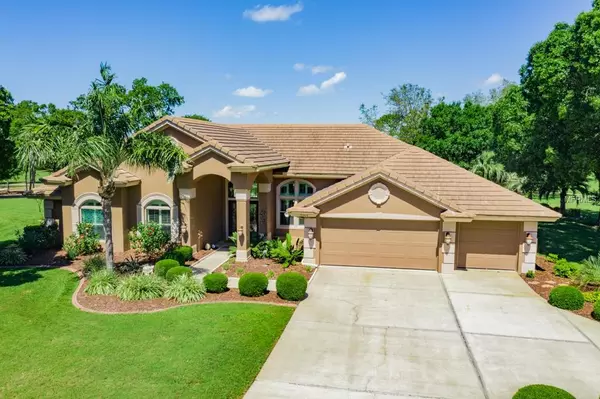For more information regarding the value of a property, please contact us for a free consultation.
9163 JUSTINE DR Weeki Wachee, FL 34613
Want to know what your home might be worth? Contact us for a FREE valuation!

Our team is ready to help you sell your home for the highest possible price ASAP
Key Details
Sold Price $470,000
Property Type Single Family Home
Sub Type Single Family Residence
Listing Status Sold
Purchase Type For Sale
Square Footage 3,196 sqft
Price per Sqft $147
Subdivision Glen Lakes Ph 1
MLS Listing ID A4434234
Sold Date 07/10/19
Bedrooms 4
Full Baths 3
Half Baths 1
Construction Status No Contingency
HOA Fees $197/qua
HOA Y/N Yes
Year Built 1995
Annual Tax Amount $5,322
Lot Size 0.590 Acres
Acres 0.59
Property Description
Almost new luxurious Arthur Rutenberg home on an over sized .6 acre corner lot. The living space is 3,196 sq ft plus 1200 sq ft Lanai. Built in 1995, located by the 15th green in the desirable GlenLakes golf course gated community. Open concept kitchen, granite countertops, 4 bedrooms, 3.5 bathrooms, inground swimming pool. Extensively renovated: Including new tile roof, windows & sliding doors - energy efficient dual pane, high impact, maintenance free vinyl, flooring, Kitichen & Bathroom Cabinets, Pool & Deck resurfacing, pool equipment, Furnace, A/C etc, list of all updates available.
Location
State FL
County Hernando
Community Glen Lakes Ph 1
Zoning R-2
Rooms
Other Rooms Den/Library/Office, Family Room, Formal Dining Room Separate, Formal Living Room Separate, Great Room, Inside Utility
Interior
Interior Features Built-in Features, Cathedral Ceiling(s), Ceiling Fans(s), Crown Molding, Eat-in Kitchen, High Ceilings, Kitchen/Family Room Combo, Open Floorplan, Solid Surface Counters, Solid Wood Cabinets, Split Bedroom, Thermostat, Tray Ceiling(s), Vaulted Ceiling(s), Walk-In Closet(s), Window Treatments
Heating Central, Heat Pump, Reverse Cycle
Cooling Central Air
Flooring Tile
Fireplaces Type Decorative, Gas, Family Room
Furnishings Negotiable
Fireplace true
Appliance Dishwasher, Disposal, Dryer, Electric Water Heater, Microwave, Other, Range, Refrigerator, Washer
Laundry Inside, Laundry Room
Exterior
Exterior Feature Lighting, Other, Outdoor Grill
Parking Features Driveway, Garage Door Opener
Garage Spaces 3.0
Pool Auto Cleaner, Heated, In Ground, Other, Screen Enclosure, Self Cleaning
Community Features Deed Restrictions, Fitness Center, Gated, Golf, No Truck/RV/Motorcycle Parking, Pool
Utilities Available BB/HS Internet Available, Cable Connected, Electricity Connected, Fire Hydrant, Phone Available, Public, Sewer Connected, Sprinkler Meter, Street Lights, Underground Utilities
Amenities Available Clubhouse, Elevator(s), Fitness Center, Gated, Golf Course, Other
View Golf Course, Water
Roof Type Tile
Porch Porch, Screened
Attached Garage true
Garage true
Private Pool Yes
Building
Lot Description Irregular Lot, Level, On Golf Course, Oversized Lot, Private
Story 2
Entry Level One
Foundation Crawlspace
Lot Size Range 1/2 Acre to 1 Acre
Sewer Public Sewer
Water Public
Architectural Style Traditional
Structure Type Concrete,Stucco
New Construction false
Construction Status No Contingency
Others
Pets Allowed Number Limit, Yes
HOA Fee Include Maintenance Structure,Private Road,Recreational Facilities,Security
Senior Community No
Ownership Fee Simple
Monthly Total Fees $197
Acceptable Financing Conventional, Other
Membership Fee Required Required
Listing Terms Conventional, Other
Num of Pet 3
Special Listing Condition None
Read Less

© 2024 My Florida Regional MLS DBA Stellar MLS. All Rights Reserved.
Bought with RE/MAX ADVANTAGE REALTY
GET MORE INFORMATION





