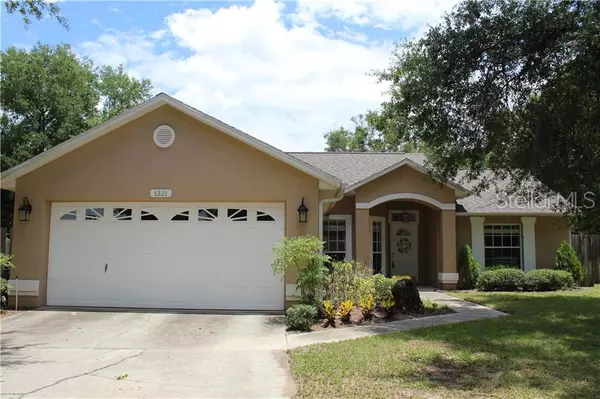For more information regarding the value of a property, please contact us for a free consultation.
1321 HEATHER GLEN DR Deland, FL 32724
Want to know what your home might be worth? Contact us for a FREE valuation!

Our team is ready to help you sell your home for the highest possible price ASAP
Key Details
Sold Price $179,900
Property Type Single Family Home
Sub Type Single Family Residence
Listing Status Sold
Purchase Type For Sale
Square Footage 1,215 sqft
Price per Sqft $148
Subdivision Heather Glen
MLS Listing ID V4906952
Sold Date 08/08/19
Bedrooms 3
Full Baths 2
Construction Status No Contingency
HOA Fees $10/ann
HOA Y/N Yes
Year Built 1993
Annual Tax Amount $2,586
Lot Size 9,147 Sqft
Acres 0.21
Property Description
THIS IS AN ABSOLUTELY LOVELY BLOCK HOME LOCATED IN THE DESIRABLE ''HEATHER GLEN' SUBDIVISION IN DELAND. RECENT UPDATES INCLUDE NEW ROOF IN 2017, NEW HVAC IN 2013. THIS HOME FEATURES 3 BEDROOMS, 2 BATHS, (SPLIT FLOOR PLAN), LIVING & DINING COMBINATION, AS WELL AS AN EAT-IN KITCHEN. KITCHEN HAS BEAUTIFUL GRANITE COUNTER TOPS, LARGE PANTRY AND AN ABUNDANCE OF CABINETRY FOR STORAGE. THE MASTER BATH HAS DOUBLE VANITIES, GARDEN TUB, AND MASTER BEDROOM HAS 2 CLOSETS, ONE A WALK IN. OPEN FLOOR PLAN LIGHT AND BRIGHT WITH LOTS OF NATURAL LIGHT FROM THE WALLS OF SLIDERS AND TRANSOM WINDOWS, ALSO THERE IS RECESSED LIGHTING AND PLANTER SHELVES THROUGHOUT THE HOME. UPDATES INCLUDE NEW CARPETING, NEW CEILING FANS, NEW HARDWARE IN BATHROOMS AND KITCHEN. IN ADDITION, HOME SITS ON AN OVERSIZE CORNER LOT.
Location
State FL
County Volusia
Community Heather Glen
Zoning 05R-1B
Interior
Interior Features Cathedral Ceiling(s), Ceiling Fans(s), Split Bedroom
Heating Central
Cooling Central Air
Flooring Carpet
Fireplace false
Appliance Dishwasher, Disposal, Ice Maker, Microwave, Range, Refrigerator
Exterior
Exterior Feature Sliding Doors
Garage Spaces 2.0
Utilities Available Cable Connected, Electricity Connected
Roof Type Shingle
Attached Garage true
Garage true
Private Pool No
Building
Entry Level One
Foundation Slab
Lot Size Range Up to 10,889 Sq. Ft.
Sewer Public Sewer
Water Public
Structure Type Block
New Construction false
Construction Status No Contingency
Others
Pets Allowed Yes
Senior Community No
Ownership Fee Simple
Monthly Total Fees $10
Membership Fee Required Required
Special Listing Condition None
Read Less

© 2024 My Florida Regional MLS DBA Stellar MLS. All Rights Reserved.
Bought with STELLAR NON-MEMBER OFFICE
GET MORE INFORMATION





