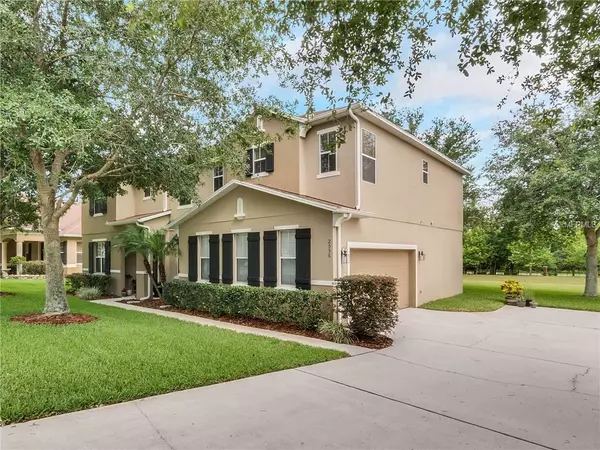For more information regarding the value of a property, please contact us for a free consultation.
2556 BREEZY MEADOW RD Apopka, FL 32712
Want to know what your home might be worth? Contact us for a FREE valuation!

Our team is ready to help you sell your home for the highest possible price ASAP
Key Details
Sold Price $335,000
Property Type Single Family Home
Sub Type Single Family Residence
Listing Status Sold
Purchase Type For Sale
Square Footage 3,289 sqft
Price per Sqft $101
Subdivision Arbor Rdg Ph 1
MLS Listing ID O5783298
Sold Date 07/02/19
Bedrooms 4
Full Baths 2
Half Baths 1
Construction Status Appraisal,Financing,Inspections
HOA Fees $70/qua
HOA Y/N Yes
Year Built 2008
Annual Tax Amount $2,510
Lot Size 0.310 Acres
Acres 0.31
Property Description
This Beautiful And Meticulously Maintained 4 Bedroom, 2 1/2 Bath, 1 Office Home Is Truly A Breath Of Fresh Air! Words That Come To Mind As You Wander Through This Home Are Seamless, Spacious, Open, Bright, Upgraded…Pristine! Owners Recently Redesigned The First Floor With Wood Tile Throughout, Fresh Paint, And Kitchen Updates. They Also Repainted Home’s Exterior In 2017 And Added Crown Molding Throughout. Looking For A Kitchen That Will Inspire Your Inner Chef? This Kitchen Boasts 42” Cabinets, SS Appliances, Granite Countertops, Subway Tile Backsplash, Dinette Nook, A Pull Out Cabinet Convenience Package, And Tons Of Storage! No More Missing Out On Family Or Friend Time While Cooking Either! Kitchen Overlooks the Family Room And TV! The First Floor Is Great For Entertaining With It’s Gourmet Kitchen, Open Floor Plan And Oversized Dining Area! The Second Floor Opens Up To A Loft, Perfect For A Pool Table Or A TV Room With A Luxurious Master Suite To Your Left, Bedroom 2 To Your Right And Bedrooms 3 And 4 Down The Hall. Several Energy Efficient Perks Include: Double Pane Windows, A Radiant Barrier And Dual A/C Units. This Home Is Situated On An Oversized Lot With Mature Landscaping And Plenty Of Room In The Back Yard To Add A Pool Or A Firepit Area If Desired! Neighborhood Enjoys A Large Community Pool And Playground, A Walking Trail Around A Nature Preserve, Quick Access To 429, And A Publix Plaza Within A Few Minutes’ Drive. Don't Miss This Rare Opportunity! Call Me Today For A Private Showing!
Location
State FL
County Orange
Community Arbor Rdg Ph 1
Zoning R-1AA
Rooms
Other Rooms Den/Library/Office, Formal Dining Room Separate, Formal Living Room Separate, Great Room, Inside Utility, Loft
Interior
Interior Features Ceiling Fans(s), Eat-in Kitchen, Kitchen/Family Room Combo, Open Floorplan, Solid Wood Cabinets, Stone Counters, Walk-In Closet(s)
Heating Central
Cooling Central Air
Flooring Carpet, Ceramic Tile
Fireplace false
Appliance Dishwasher, Disposal, Microwave, Range, Refrigerator
Laundry Inside, Upper Level
Exterior
Exterior Feature Irrigation System, Rain Gutters, Sidewalk, Sliding Doors
Parking Features Garage Faces Side
Garage Spaces 2.0
Community Features Playground, Pool
Utilities Available Cable Available
Amenities Available Playground, Pool
Roof Type Shingle
Attached Garage true
Garage true
Private Pool No
Building
Lot Description Sidewalk, Paved
Story 2
Entry Level Two
Foundation Slab
Lot Size Range 1/4 Acre to 21779 Sq. Ft.
Sewer Public Sewer
Water Public
Structure Type Block
New Construction false
Construction Status Appraisal,Financing,Inspections
Schools
Elementary Schools Wolf Lake Elem
Middle Schools Wolf Lake Middle
High Schools Apopka High
Others
Pets Allowed Yes
Senior Community No
Ownership Fee Simple
Monthly Total Fees $70
Acceptable Financing Cash, Conventional, FHA, VA Loan
Membership Fee Required Required
Listing Terms Cash, Conventional, FHA, VA Loan
Special Listing Condition None
Read Less

© 2024 My Florida Regional MLS DBA Stellar MLS. All Rights Reserved.
Bought with WATSON REALTY CORP
GET MORE INFORMATION





