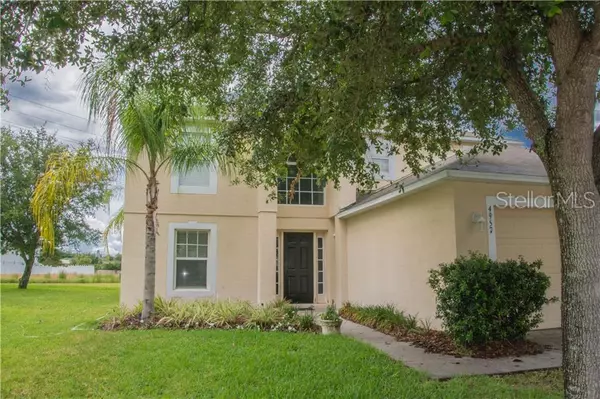For more information regarding the value of a property, please contact us for a free consultation.
4957 FISKE CIR Orlando, FL 32826
Want to know what your home might be worth? Contact us for a FREE valuation!

Our team is ready to help you sell your home for the highest possible price ASAP
Key Details
Sold Price $258,000
Property Type Single Family Home
Sub Type Single Family Residence
Listing Status Sold
Purchase Type For Sale
Square Footage 2,223 sqft
Price per Sqft $116
Subdivision Stonemeade Ph 05 49 62
MLS Listing ID O5788298
Sold Date 07/30/19
Bedrooms 4
Full Baths 2
Half Baths 1
Construction Status Inspections
HOA Fees $17
HOA Y/N Yes
Year Built 2003
Annual Tax Amount $3,798
Lot Size 5,227 Sqft
Acres 0.12
Property Description
Located in the established, tree-lined streets of the Ashington Park community. This neighborhood is minutes by bike or car to the University of Central Florida (Go Knights!). It is one of the few homes with a large open area on one side, which leads to a greenspace and pond, which gives it a very spacious and private feeling. The kitchen and family room are bright and airy and open onto a large patio....amazing sunsets are a bonus! The Master Bedroom has vaulted ceilings, double walk-in closets, and a garden tub and shower in the Master Bathroom. Whether this home is purchased for a family or as an investment due to its proximity to UCF, it is a great home! It is conveniently located to 417 and 408...15 minutes to downtown Orlando! Please call or text for more information or to see this great property!
Location
State FL
County Orange
Community Stonemeade Ph 05 49 62
Zoning P-D
Rooms
Other Rooms Den/Library/Office, Family Room, Formal Dining Room Separate, Inside Utility
Interior
Interior Features Ceiling Fans(s), Eat-in Kitchen, Vaulted Ceiling(s), Window Treatments
Heating Central
Cooling Central Air
Flooring Carpet, Ceramic Tile
Fireplace false
Appliance Dishwasher, Disposal, Dryer, Electric Water Heater, Microwave, Refrigerator, Washer
Laundry Inside, Laundry Room
Exterior
Exterior Feature Lighting, Sidewalk, Sliding Doors
Parking Features Curb Parking, Driveway, On Street
Garage Spaces 2.0
Utilities Available Electricity Available, Street Lights, Water Available
View Y/N 1
View Water
Roof Type Shingle
Porch Patio
Attached Garage true
Garage true
Private Pool No
Building
Lot Description Greenbelt
Story 2
Entry Level Two
Foundation Slab
Lot Size Range Up to 10,889 Sq. Ft.
Builder Name Maronda Homes
Sewer Public Sewer
Water Public
Structure Type Block,Stucco,Vinyl Siding,Wood Frame
New Construction false
Construction Status Inspections
Schools
Elementary Schools East Lake Elem
Middle Schools Corner Lake Middle
High Schools East River High
Others
Pets Allowed Yes
HOA Fee Include Maintenance Grounds
Senior Community No
Ownership Fee Simple
Monthly Total Fees $34
Acceptable Financing Cash, Conventional, FHA, VA Loan
Membership Fee Required Required
Listing Terms Cash, Conventional, FHA, VA Loan
Special Listing Condition None
Read Less

© 2024 My Florida Regional MLS DBA Stellar MLS. All Rights Reserved.
Bought with FLORIDA HOMES REALTY & MTG
GET MORE INFORMATION





