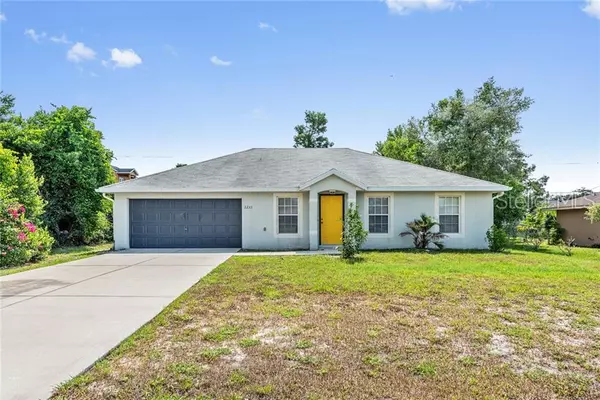For more information regarding the value of a property, please contact us for a free consultation.
2233 BANBURY AVE Deltona, FL 32725
Want to know what your home might be worth? Contact us for a FREE valuation!

Our team is ready to help you sell your home for the highest possible price ASAP
Key Details
Sold Price $180,000
Property Type Single Family Home
Sub Type Single Family Residence
Listing Status Sold
Purchase Type For Sale
Square Footage 1,399 sqft
Price per Sqft $128
Subdivision Deltona Lakes Unit 08
MLS Listing ID O5790498
Sold Date 08/30/19
Bedrooms 3
Full Baths 2
Construction Status Financing,Inspections
HOA Y/N No
Year Built 2003
Annual Tax Amount $3,262
Lot Size 10,018 Sqft
Acres 0.23
Property Description
One or more photo(s) has been virtually staged. Your new home awaits, tucked away in the Deltona Lakes community! Take advantage of this great investment property or perfect starter home in a serene community with NO HOA. A combined living room and dining room welcomes you into this home with WOOD LAMINATE FLOORS and arched walkways leading into the FAMILY ROOM. A bright and airy OPEN FLOOR PLAN awaits featuring easy care TILE FLOORS, VAULTED CEILINGS, NEW INTERIOR PAINT, and abundant NATURAL LIGHT. The family chef will love the spacious kitchen with plenty of cabinets & counter space. SPLIT BEDROOM PLAN delivers a PRIVATE MASTER SUITE and TWO LARGE GUEST BEDROOMS with WOOD LAMINATE FLOORS. SLIDING DOORS lead you out to the GRAND BACKYARD ideal to add a pool, start a garden, or anything your heart desires. Nearby parks and lakes provide many options for outdoor recreational activities. Local shopping and dining with close access to major highways including I-4 for your travels to Orlando or a Daytona Beach get-away. Don’t miss your opportunity to see this beautiful home!
Location
State FL
County Volusia
Community Deltona Lakes Unit 08
Zoning 01R
Rooms
Other Rooms Family Room
Interior
Interior Features Ceiling Fans(s), High Ceilings, Kitchen/Family Room Combo, Living Room/Dining Room Combo, Open Floorplan, Split Bedroom, Vaulted Ceiling(s), Walk-In Closet(s)
Heating Central, Electric
Cooling Central Air
Flooring Ceramic Tile, Laminate, Linoleum
Fireplace false
Appliance Other
Exterior
Exterior Feature Fence, Rain Gutters, Sliding Doors
Parking Features Driveway
Garage Spaces 2.0
Utilities Available Public
Roof Type Shingle
Porch Patio
Attached Garage true
Garage true
Private Pool No
Building
Lot Description Paved
Entry Level One
Foundation Slab
Lot Size Range Up to 10,889 Sq. Ft.
Sewer Public Sewer
Water Public
Structure Type Block
New Construction false
Construction Status Financing,Inspections
Schools
Elementary Schools Timbercrest Elem
Middle Schools Galaxy Middle
High Schools Deltona High
Others
Pets Allowed Yes
Senior Community No
Ownership Fee Simple
Acceptable Financing Cash, Conventional, FHA, VA Loan
Listing Terms Cash, Conventional, FHA, VA Loan
Special Listing Condition None
Read Less

© 2024 My Florida Regional MLS DBA Stellar MLS. All Rights Reserved.
Bought with WEMERT GROUP REALTY LLC
GET MORE INFORMATION





