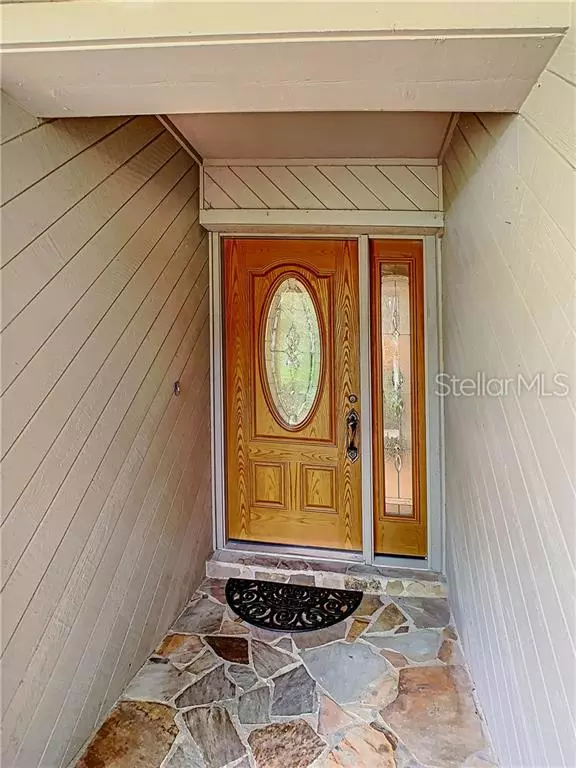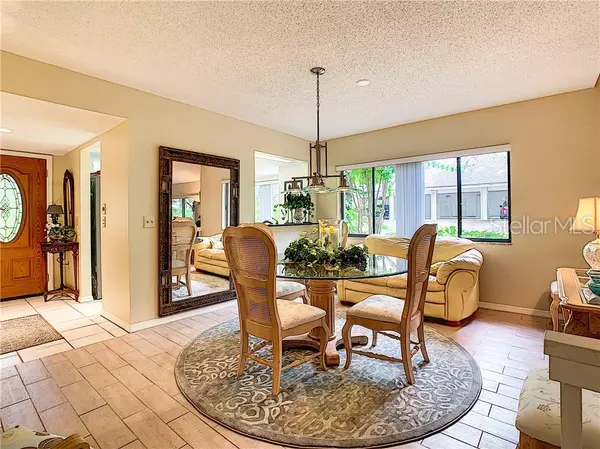For more information regarding the value of a property, please contact us for a free consultation.
701 OLD MILL POND RD Palm Harbor, FL 34683
Want to know what your home might be worth? Contact us for a FREE valuation!

Our team is ready to help you sell your home for the highest possible price ASAP
Key Details
Sold Price $235,000
Property Type Single Family Home
Sub Type Villa
Listing Status Sold
Purchase Type For Sale
Square Footage 1,700 sqft
Price per Sqft $138
Subdivision Gleneagles Cluster
MLS Listing ID T3182145
Sold Date 07/31/19
Bedrooms 2
Full Baths 2
Construction Status Appraisal,Financing,Inspections
HOA Fees $384/mo
HOA Y/N Yes
Year Built 1978
Annual Tax Amount $1,593
Lot Size 3,049 Sqft
Acres 0.07
Property Description
Welcome to this peaceful end unit villa surrounded by trees and shrubs in tranquil Gleneagles allowing you to enjoy the bright, serene view through the two sets of sliders in the great room! This updated villa features vaulted ceilings, and a stone fireplace. Sliders from Great Room and Master Suite lead out to the grand back, and side patio. The custom kitchen features stainless steel appliances, easy-close drawers, and plenty of cabinet space in lovely wood cabinets, with glass accent panels. The master bedroom has a full en suite with a double closet, and also an enormous walk in with access to the attic. The indoor laundry room has ample storage, and a utility sink with its own storage drawers. This home has a BRAND NEW ROOF 3/2019!!!!! In addition there is an assigned one car covered parking with adjacent storage unit. This home is mere minutes to Innisbrook Resort & Golf ,which is home to the World Famous Copperhead Golf Course. Enjoy one of the nearby award winning Gulf Beaches, The famed Pinellas Trail, or many of the local Tampa Bay Breweries and Restaurants. Call today to schedule an appointment to view this beauty!
Location
State FL
County Pinellas
Community Gleneagles Cluster
Zoning RPD-10
Rooms
Other Rooms Attic, Great Room
Interior
Interior Features Ceiling Fans(s), Eat-in Kitchen, High Ceilings, Living Room/Dining Room Combo, Open Floorplan, Split Bedroom, Stone Counters, Thermostat, Vaulted Ceiling(s), Walk-In Closet(s), Wet Bar, Window Treatments
Heating Central, Electric, Other
Cooling Central Air
Flooring Carpet, Tile, Tile
Fireplaces Type Living Room, Wood Burning
Fireplace true
Appliance Dishwasher, Disposal, Dryer, Electric Water Heater, Ice Maker, Microwave, Range, Refrigerator, Washer, Water Softener
Laundry Inside, Laundry Room
Exterior
Exterior Feature Lighting, Sidewalk, Sliding Doors, Storage
Parking Features Assigned, Covered, Guest
Community Features Buyer Approval Required, Deed Restrictions
Utilities Available BB/HS Internet Available, Cable Available, Electricity Connected, Sewer Available, Street Lights
Roof Type Shingle
Porch Patio, Wrap Around
Garage false
Private Pool No
Building
Entry Level One
Foundation Slab
Lot Size Range Up to 10,889 Sq. Ft.
Sewer Public Sewer
Water None
Structure Type Block,Siding,Stucco
New Construction false
Construction Status Appraisal,Financing,Inspections
Others
Pets Allowed Yes
HOA Fee Include Escrow Reserves Fund,Insurance,Maintenance Structure,Maintenance Grounds,Private Road,Sewer,Trash,Water
Senior Community No
Pet Size Extra Large (101+ Lbs.)
Ownership Fee Simple
Monthly Total Fees $384
Acceptable Financing Cash, Conventional
Membership Fee Required Required
Listing Terms Cash, Conventional
Num of Pet 2
Special Listing Condition None
Read Less

© 2024 My Florida Regional MLS DBA Stellar MLS. All Rights Reserved.
Bought with COLDWELL BANKER RESIDENTIAL
GET MORE INFORMATION





