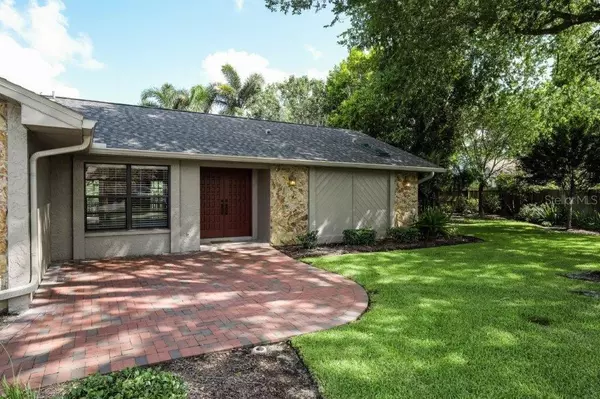For more information regarding the value of a property, please contact us for a free consultation.
2839 LUCE DR N Clearwater, FL 33761
Want to know what your home might be worth? Contact us for a FREE valuation!

Our team is ready to help you sell your home for the highest possible price ASAP
Key Details
Sold Price $349,900
Property Type Single Family Home
Sub Type Single Family Residence
Listing Status Sold
Purchase Type For Sale
Square Footage 2,174 sqft
Price per Sqft $160
Subdivision Northwood West
MLS Listing ID U8050129
Sold Date 08/22/19
Bedrooms 3
Full Baths 3
Construction Status Appraisal,Financing,Inspections
HOA Fees $55
HOA Y/N Yes
Year Built 1984
Annual Tax Amount $3,359
Lot Size 10,890 Sqft
Acres 0.25
Property Description
Located in one of the areas most popular and sought after subdivisions. This three bedroom, three full baths with oversized two car garage home offers a wonderful floor plan with lots of light and open layout throughout. The closet are all California Closets. Shingle roof new in 2018. New outside A/C unit 2017--Carrier Infinity. New solid core doors, including exterior doors 2017--with upgraded hardware. Enjoy the cul de sac location. The back, third bedroom and third full bath can be closed off for guest or office privacy. Kitchen and family room offers lots of space for eating, TV, and family gathering. Buyers will want to consider their own carpet/flooring and other updates and renovations. Survey, Deed Restrictions and Seller Property Disc in listing attachments. Listing agent is owner. Measured heated and cooled square footage is 2240.
Location
State FL
County Pinellas
Community Northwood West
Direction N
Interior
Interior Features Open Floorplan, Split Bedroom, Walk-In Closet(s)
Heating Central, Electric
Cooling Central Air
Flooring Carpet, Ceramic Tile
Furnishings Unfurnished
Fireplace false
Appliance Dishwasher, Disposal, Dryer, Electric Water Heater, Microwave, Range, Refrigerator, Washer, Water Softener
Laundry Inside
Exterior
Exterior Feature Irrigation System, Rain Gutters
Garage Spaces 2.0
Utilities Available Public, Sprinkler Well
View Y/N 1
Roof Type Shingle
Porch Patio
Attached Garage true
Garage true
Private Pool No
Building
Entry Level One
Foundation Slab
Lot Size Range Up to 10,889 Sq. Ft.
Sewer Public Sewer
Water Public
Structure Type Block
New Construction false
Construction Status Appraisal,Financing,Inspections
Others
Pets Allowed Yes
Senior Community No
Pet Size Extra Large (101+ Lbs.)
Ownership Fee Simple
Monthly Total Fees $4
Acceptable Financing Cash, Conventional
Membership Fee Required Optional
Listing Terms Cash, Conventional
Num of Pet 1
Special Listing Condition None
Read Less

© 2024 My Florida Regional MLS DBA Stellar MLS. All Rights Reserved.
Bought with CAMELOT INC REALTORS
GET MORE INFORMATION





