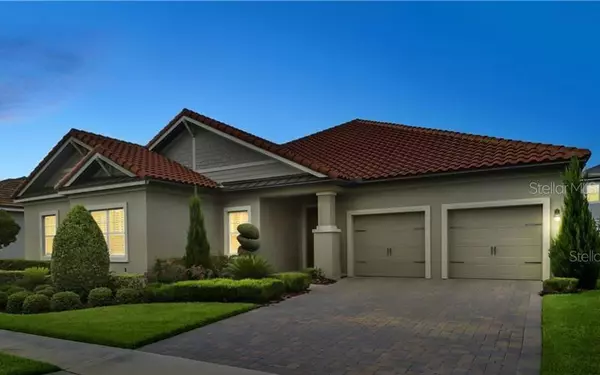For more information regarding the value of a property, please contact us for a free consultation.
14321 UNITED COLONIES DR Winter Garden, FL 34787
Want to know what your home might be worth? Contact us for a FREE valuation!

Our team is ready to help you sell your home for the highest possible price ASAP
Key Details
Sold Price $550,000
Property Type Single Family Home
Sub Type Single Family Residence
Listing Status Sold
Purchase Type For Sale
Square Footage 3,293 sqft
Price per Sqft $167
Subdivision West Lake Hancock Estates
MLS Listing ID S5021690
Sold Date 09/23/19
Bedrooms 4
Full Baths 2
Half Baths 1
Construction Status Inspections
HOA Fees $150/mo
HOA Y/N Yes
Year Built 2016
Annual Tax Amount $6,348
Lot Size 9,147 Sqft
Acres 0.21
Property Description
You will love this TM luxury home located within the exclusive community of West Lake Hancock Estates (Overloook at Hamlin) alongside million-dollar homes. The Oxford Floor-plan is loaded w/upgrades throughout, including Energy efficient features: tankless hot water heaters (2), double paned low E insulated windows & 15 SEER a/c system. Home is open & bright w/large rooms featuring custom plantation shutters, 18” tile & engineered Mohawk hardwood floors in Den and Formal Dining areas. Crown molding throughout home accents the high 12’ tray ceilings. Master Bedroom is split from other 3 & features an extended sitting area for reading or relaxing, custom closet, walk-in shower plus a tub. Your whole family will enjoy cooking in the gourmet kitchen featuring all Monogram appliances, double island, gas top, convection oven, upgraded cabinets, +huge refrigerator. Walk-in pantry was custom designed to fit all your non-perishables, including wine. The pool leads off from the family room with a custom automated roller shade on slider doors for privacy. The 2018 oversized Salt-Water Pool includes 3 waterfalls, seating area, travertine flooring & a Spa. Electric heater for spa can also be used for pool. Community offers an array of Amenities including lake access with a private dock to Lake Hancock, pool, community center & dog walking areas. Minutes from SR 408, 429, FL Turnpike (short drive to downtown Orlando & Attractions), Shopping, Dining, Dr. Phillips & Millennia Mall. Community is also home to A+ schools.
Location
State FL
County Orange
Community West Lake Hancock Estates
Zoning P-D
Interior
Interior Features Ceiling Fans(s), Crown Molding, Dry Bar, Eat-in Kitchen, High Ceilings, Kitchen/Family Room Combo, Living Room/Dining Room Combo, Open Floorplan, Split Bedroom, Thermostat, Tray Ceiling(s), Walk-In Closet(s), Window Treatments
Heating Central, Electric, Natural Gas
Cooling Central Air, Humidity Control
Flooring Carpet, Ceramic Tile, Hardwood, Travertine
Fireplace false
Appliance Built-In Oven, Convection Oven, Cooktop, Dishwasher, Disposal, Dryer, Ice Maker, Microwave, Range Hood, Refrigerator, Tankless Water Heater, Washer
Exterior
Exterior Feature Fence, Irrigation System, Rain Gutters, Sidewalk, Sliding Doors, Sprinkler Metered
Parking Features Driveway, Garage Door Opener
Garage Spaces 2.0
Pool Heated, In Ground, Lighting, Salt Water, Screen Enclosure, Tile
Community Features Boat Ramp, Fishing, Fitness Center, Golf Carts OK, Irrigation-Reclaimed Water, Playground, Pool, Sidewalks, Water Access
Utilities Available BB/HS Internet Available, Cable Available, Cable Connected, Electricity Connected, Fiber Optics, Natural Gas Connected, Phone Available, Public, Sprinkler Meter, Street Lights, Underground Utilities, Water Available
Amenities Available Private Boat Ramp
Water Access 1
Water Access Desc Lake
View Garden, Pool
Roof Type Concrete,Tile
Porch Covered, Deck, Enclosed, Front Porch, Screened
Attached Garage true
Garage true
Private Pool Yes
Building
Lot Description Sidewalk
Entry Level One
Foundation Slab
Lot Size Range Up to 10,889 Sq. Ft.
Builder Name Taylor Morrision
Sewer Public Sewer
Water None
Architectural Style Contemporary, Traditional
Structure Type Stucco
New Construction false
Construction Status Inspections
Schools
Elementary Schools Independence Elementary
Middle Schools Bridgewater Middle
High Schools Windermere High School
Others
Pets Allowed Yes
HOA Fee Include Pool
Senior Community No
Ownership Fee Simple
Monthly Total Fees $150
Acceptable Financing Cash, Conventional, VA Loan
Membership Fee Required Required
Listing Terms Cash, Conventional, VA Loan
Special Listing Condition None
Read Less

© 2024 My Florida Regional MLS DBA Stellar MLS. All Rights Reserved.
Bought with COLDWELL BANKER RESIDENTIAL RE
GET MORE INFORMATION





