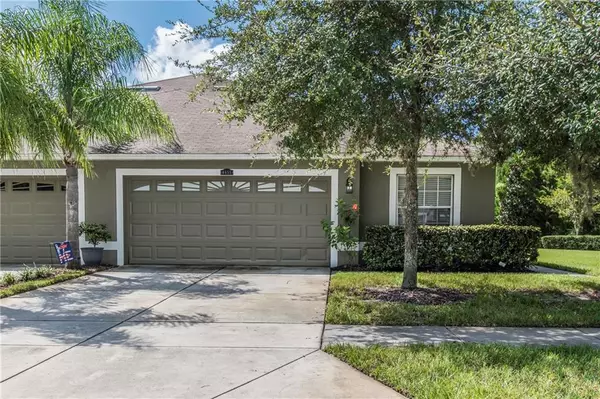For more information regarding the value of a property, please contact us for a free consultation.
4455 ASHTON MEADOWS WAY Wesley Chapel, FL 33543
Want to know what your home might be worth? Contact us for a FREE valuation!

Our team is ready to help you sell your home for the highest possible price ASAP
Key Details
Sold Price $199,000
Property Type Single Family Home
Sub Type Single Family Residence
Listing Status Sold
Purchase Type For Sale
Square Footage 1,545 sqft
Price per Sqft $128
Subdivision Ashton Oaks Sub
MLS Listing ID T3198351
Sold Date 10/25/19
Bedrooms 3
Full Baths 2
Construction Status No Contingency
HOA Fees $217/mo
HOA Y/N Yes
Year Built 2008
Annual Tax Amount $2,816
Lot Size 0.270 Acres
Acres 0.27
Property Description
Magnificent CONSERVATION & WELL-MAINTAINED 3 bedroom, 2 bathroom, 2-car garage villa nestled on the END of a QUIET CUL-DE-SAC with no through traffic in Ashton Oaks. This WONDERFUL 1,545 square foot home boasts tile flooring in all main living areas, and VAULTED CEILINGS. The LOVELY kitchen boasts 42-inch cabinetry, GRANITE countertops, black cabinetry, and a breakfast bar!! Due to the OPEN FLOOR PLAN, entertaining in the living room, dining room, and kitchen is an absolute breeze! The SPACIOUS family room features SLIDING GLASS DOORS that leads you out to the SCREENED-IN lanai that overlooks your BEAUTIFUL backyard. The master bedroom is a GREAT size, and it has a WALK-IN CLOSET, as well as an EN SUITE bathroom with a vanity with make-up area, and a WALK-IN SHOWER with glass doors! In addition, this home boasts an indoor laundry room. MAINTENANCE FREE LIVING (lawn maintenance, exterior repainting & roof maintenance covered in the HOA fees! This sought after community features a POOL with cabana and playground. NO CDD with a LOW HOA of $217 and low taxes! Close to all with shopping, outlet mall, Wiregrass mall, I-75/275, restaurants, schools. A MUST SEE & WON'T LAST! Live the good life! This adorable abode won't last, so make sure to make it yours!!
Location
State FL
County Pasco
Community Ashton Oaks Sub
Zoning MPUD
Interior
Interior Features Built-in Features, Ceiling Fans(s), Eat-in Kitchen, High Ceilings, Living Room/Dining Room Combo, Open Floorplan, Split Bedroom, Stone Counters, Walk-In Closet(s)
Heating Central
Cooling Central Air
Flooring Tile
Fireplace false
Appliance Cooktop, Dishwasher, Microwave, Refrigerator
Exterior
Exterior Feature Sidewalk
Parking Features Garage Door Opener, Workshop in Garage
Garage Spaces 2.0
Utilities Available BB/HS Internet Available, Cable Available, Cable Connected
View Trees/Woods, Water
Roof Type Shingle
Porch Covered, Porch, Screened
Attached Garage true
Garage true
Private Pool No
Building
Lot Description In County
Entry Level One
Foundation Slab
Lot Size Range 1/4 Acre to 21779 Sq. Ft.
Sewer Public Sewer
Water Public
Structure Type Block,Concrete,Stucco
New Construction false
Construction Status No Contingency
Schools
Elementary Schools Double Branch Elementary
Middle Schools John Long Middle-Po
High Schools Wiregrass Ranch High-Po
Others
Pets Allowed Yes
Senior Community No
Ownership Fee Simple
Monthly Total Fees $217
Acceptable Financing Cash, Conventional, FHA, VA Loan
Membership Fee Required Required
Listing Terms Cash, Conventional, FHA, VA Loan
Special Listing Condition None
Read Less

© 2024 My Florida Regional MLS DBA Stellar MLS. All Rights Reserved.
Bought with CONSULT REALTY & MANAGEMENT
GET MORE INFORMATION





