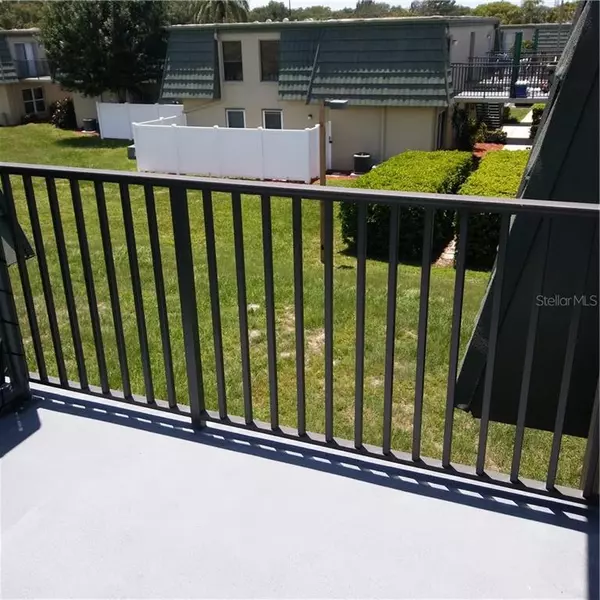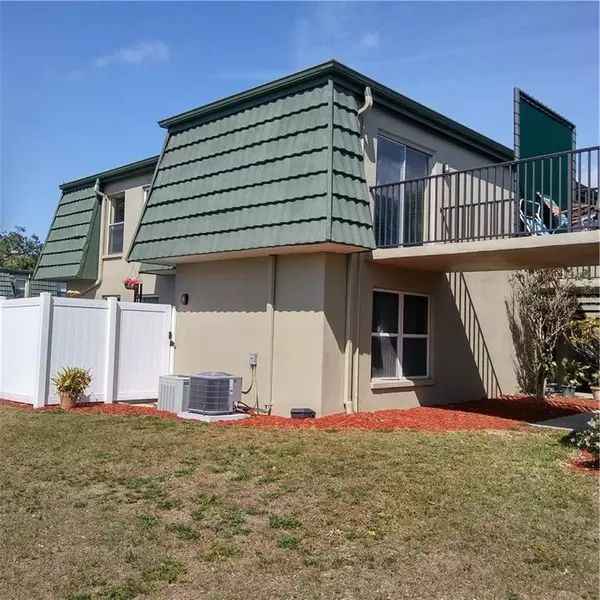For more information regarding the value of a property, please contact us for a free consultation.
1799 N HIGHLAND AVE #L-180 Clearwater, FL 33755
Want to know what your home might be worth? Contact us for a FREE valuation!

Our team is ready to help you sell your home for the highest possible price ASAP
Key Details
Sold Price $80,000
Property Type Condo
Sub Type Condominium
Listing Status Sold
Purchase Type For Sale
Square Footage 813 sqft
Price per Sqft $98
Subdivision Fountain Square Condo
MLS Listing ID U8059862
Sold Date 01/09/20
Bedrooms 2
Full Baths 1
Half Baths 1
Condo Fees $290
Construction Status Inspections
HOA Y/N No
Year Built 1971
Annual Tax Amount $845
Property Description
Seller Motivated. NO FLOOD ZONE/NO EVACUATION ZONE/NO RENTAL RESTRICTION. Ideal for first buyer, second home or investment. This 2 bedroom 1 and half bath second floor unit offers New carpet, 1-YEAR A/C, HVAC and line set, newer ceramic tile, newer 4-piece kitchen appliances, newer dual-flush toilets, 1-YEAR OLD electrical outlets, newer faucets, fresh paint, newer closet doors. Situated in between downtown Clearwater and downtown Dunedin. Close to Pinellas Trail. Ready to move IN. Assigned parking. ASSOCIATION DUE'S COVER: Basic Cable, Water, Trash, Sewer, Pest Control, Building Insurance, Roof, Exterior Maintenance, and lawn care. Plenty of guest parking, Wal Mart and gas station just across from the complex. Heated pool, laundry room, fitness room, storage locker. Vacant and easy to see. Rents for $1000 per month if need it.
Location
State FL
County Pinellas
Community Fountain Square Condo
Rooms
Other Rooms Great Room, Storage Rooms
Interior
Interior Features Ceiling Fans(s), Eat-in Kitchen, Living Room/Dining Room Combo, Open Floorplan
Heating Central, Electric
Cooling Central Air
Flooring Carpet, Ceramic Tile
Furnishings Unfurnished
Fireplace false
Appliance Convection Oven, Dishwasher, Disposal, Electric Water Heater, Freezer, Microwave, Range Hood, Refrigerator
Exterior
Exterior Feature Balcony, Rain Gutters, Sliding Doors, Storage
Parking Features Assigned, Guest, None, Open
Pool Gunite, Heated, In Ground
Community Features Association Recreation - Owned, Buyer Approval Required, Deed Restrictions, Fitness Center, Pool, Sidewalks
Utilities Available Cable Available, Electricity Connected, Public, Street Lights
Amenities Available Clubhouse, Fitness Center, Laundry, Lobby Key Required, Maintenance, Pool, Recreation Facilities, Security, Storage
View Trees/Woods
Roof Type Built-Up,Membrane
Porch Patio
Garage false
Private Pool No
Building
Lot Description City Limits, Paved, Private
Story 2
Entry Level One
Foundation Slab
Lot Size Range Non-Applicable
Sewer Public Sewer
Water Public
Architectural Style Contemporary
Structure Type Block,Stucco
New Construction false
Construction Status Inspections
Schools
Elementary Schools Sandy Lane Elementary-Pn
Middle Schools Dunedin Highland Middle-Pn
High Schools Dunedin High-Pn
Others
Pets Allowed Number Limit, Yes
HOA Fee Include Pool,Insurance,Maintenance Structure,Maintenance Grounds,Maintenance,Management,Pest Control,Recreational Facilities,Sewer,Trash,Water
Senior Community No
Pet Size Small (16-35 Lbs.)
Ownership Condominium
Monthly Total Fees $290
Acceptable Financing Cash, Conventional
Membership Fee Required Required
Listing Terms Cash, Conventional
Num of Pet 2
Special Listing Condition None
Read Less

© 2024 My Florida Regional MLS DBA Stellar MLS. All Rights Reserved.
Bought with DALTON WADE INC
GET MORE INFORMATION





