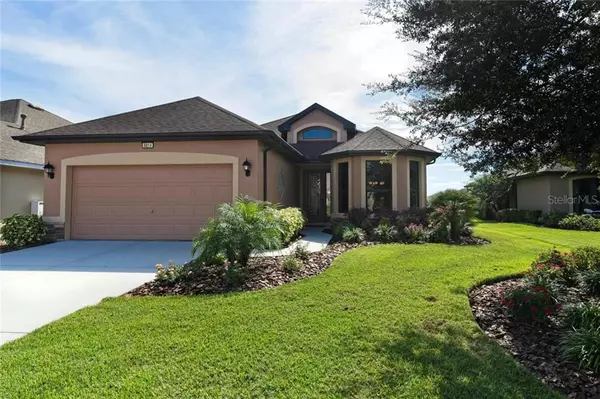For more information regarding the value of a property, please contact us for a free consultation.
8814 BEACON HILL AVENUE Mount Dora, FL 32757
Want to know what your home might be worth? Contact us for a FREE valuation!

Our team is ready to help you sell your home for the highest possible price ASAP
Key Details
Sold Price $290,000
Property Type Single Family Home
Sub Type Single Family Residence
Listing Status Sold
Purchase Type For Sale
Square Footage 1,709 sqft
Price per Sqft $169
Subdivision Lakes Of Mount Dora
MLS Listing ID G5021905
Sold Date 12/23/19
Bedrooms 3
Full Baths 2
Construction Status Inspections
HOA Fees $236/mo
HOA Y/N Yes
Year Built 2012
Annual Tax Amount $3,582
Lot Size 7,840 Sqft
Acres 0.18
Property Description
This lovely waterfront home with pristine water views is perfection plus and set for living with upscale custom appointments and decorator touches throughout....The private cul-de-sac location offers no traffic and the mature and tasteful landscaping enhances the curb appeal and location of this home with quiet and relaxing surroundings...3 bedrooms, 2 bathrooms, great room, Double tray ceilings with crown molding, Upgraded stainless steel electric appliances, Gas Heat and Hot water. Granite countertops in kitchen and breakfast bar, kitchen overlooks large great room, separate breakfast area overlooks front bay window. Separate formal dining with room for hutch. Transom windows bring in light and ambience and enhance the tasteful colors throughout. Large Master Bedroom and bath with walk in shower, double vanity and large master bedroom closet, 2nd and 3rd Bedrooms offer generous space for guests. 2nd full bath. Ceramic tile throughout kitchen, laundry room, great room and upgraded neutral carpet in bedrooms. Covered screened enclosed rear porch with serene views and extra brick patio for relaxing and enjoying the beauty and nature of this waterfront setting ! Not to be missed !!!
Location
State FL
County Lake
Community Lakes Of Mount Dora
Zoning RES
Rooms
Other Rooms Great Room, Inside Utility
Interior
Interior Features Built-in Features, Cathedral Ceiling(s), Ceiling Fans(s), Crown Molding, Eat-in Kitchen, Living Room/Dining Room Combo, Open Floorplan, Solid Wood Cabinets, Stone Counters, Tray Ceiling(s), Vaulted Ceiling(s), Walk-In Closet(s), Window Treatments
Heating Natural Gas
Cooling Central Air
Flooring Carpet, Ceramic Tile
Fireplace false
Appliance Built-In Oven, Cooktop, Dishwasher, Disposal, Dryer, Gas Water Heater, Ice Maker, Microwave, Range, Tankless Water Heater, Washer
Laundry Inside, Laundry Room
Exterior
Exterior Feature Irrigation System, Lighting, Sidewalk, Sliding Doors
Garage Spaces 2.0
Community Features Association Recreation - Owned, Buyer Approval Required, Boat Ramp, Deed Restrictions, Fishing, Fitness Center, Gated, Golf Carts OK, Irrigation-Reclaimed Water, Pool, Sidewalks, Tennis Courts, Water Access, Waterfront
Utilities Available Cable Connected, Electricity Available, Electricity Connected, Natural Gas Connected, Public, Sewer Connected, Sprinkler Recycled, Street Lights
Amenities Available Boat Slip, Cable TV, Clubhouse, Dock, Fence Restrictions, Fitness Center, Gated, Pool, Private Boat Ramp, Recreation Facilities, Shuffleboard Court, Spa/Hot Tub, Storage, Tennis Court(s), Vehicle Restrictions
Waterfront Description Canal - Freshwater,Lake
View Y/N 1
Water Access 1
Water Access Desc Canal - Freshwater,Lake
View Water
Roof Type Shingle
Porch Enclosed, Porch, Rear Porch, Screened
Attached Garage true
Garage true
Private Pool No
Building
Entry Level One
Foundation Slab
Lot Size Range Up to 10,889 Sq. Ft.
Sewer Public Sewer
Water Public
Architectural Style Patio
Structure Type Block,Stucco
New Construction false
Construction Status Inspections
Others
Pets Allowed Yes
HOA Fee Include Cable TV,Pool,Internet,Maintenance Grounds,Management,Pool,Recreational Facilities
Senior Community Yes
Ownership Fee Simple
Monthly Total Fees $236
Acceptable Financing Cash, Conventional, FHA, VA Loan
Membership Fee Required Required
Listing Terms Cash, Conventional, FHA, VA Loan
Num of Pet 3
Special Listing Condition None
Read Less

© 2024 My Florida Regional MLS DBA Stellar MLS. All Rights Reserved.
Bought with DUNN REALTY
GET MORE INFORMATION





