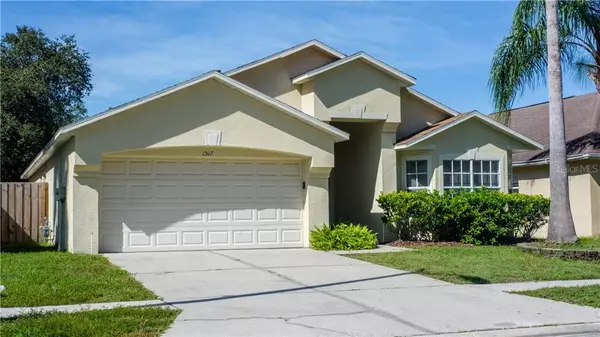For more information regarding the value of a property, please contact us for a free consultation.
1517 FIREWHEEL DR Wesley Chapel, FL 33543
Want to know what your home might be worth? Contact us for a FREE valuation!

Our team is ready to help you sell your home for the highest possible price ASAP
Key Details
Sold Price $236,100
Property Type Single Family Home
Sub Type Single Family Residence
Listing Status Sold
Purchase Type For Sale
Square Footage 1,764 sqft
Price per Sqft $133
Subdivision Meadow Pointe Prcl 08
MLS Listing ID W7817399
Sold Date 12/09/19
Bedrooms 4
Full Baths 3
Construction Status Inspections
HOA Y/N No
Year Built 1997
Annual Tax Amount $3,624
Lot Size 5,662 Sqft
Acres 0.13
Property Description
Looking for a home in Wesley Chapel? This beautiful 4/3 is ready for you to call it home! The light and airy floor plan with the large fenced in back yard is ready for entertaining! Enjoy breakfast at the built in bar or in your eat in kitchen. The formal dining room is ready to host your next dinner party! The spacious master bedroom features an en suite bathroom with garden tub and separate shower. Stay out of the rain on your covered lanai. Inside utility room features a washer and dryer and an irrigation system will keep your yard watered all year round. Walk down to the neighborhood park or take advantage of the community pool, tennis, clubhouse and playground! Close to shopping, I-75 and tons of restaurants! Call today for your private showing!
Location
State FL
County Pasco
Community Meadow Pointe Prcl 08
Zoning PUD
Interior
Interior Features Ceiling Fans(s), Open Floorplan, Solid Surface Counters, Split Bedroom, Tray Ceiling(s), Vaulted Ceiling(s), Walk-In Closet(s)
Heating Central
Cooling Central Air
Flooring Ceramic Tile, Laminate
Fireplace false
Appliance Dishwasher, Dryer, Electric Water Heater, Microwave, Range, Refrigerator, Washer
Exterior
Exterior Feature Fence, Lighting, Other, Sidewalk
Garage Spaces 2.0
Utilities Available Cable Available, Electricity Connected, Public
Roof Type Shingle
Attached Garage true
Garage true
Private Pool No
Building
Story 1
Entry Level One
Foundation Slab
Lot Size Range Up to 10,889 Sq. Ft.
Sewer Public Sewer
Water Public
Structure Type Block,Stucco
New Construction false
Construction Status Inspections
Schools
Elementary Schools Sand Pine Elementary-Po
Middle Schools John Long Middle-Po
High Schools Wiregrass Ranch High-Po
Others
Senior Community No
Ownership Fee Simple
Acceptable Financing Cash, Conventional, FHA, VA Loan
Listing Terms Cash, Conventional, FHA, VA Loan
Special Listing Condition None
Read Less

© 2024 My Florida Regional MLS DBA Stellar MLS. All Rights Reserved.
Bought with RE/MAX PREMIER GROUP
GET MORE INFORMATION





