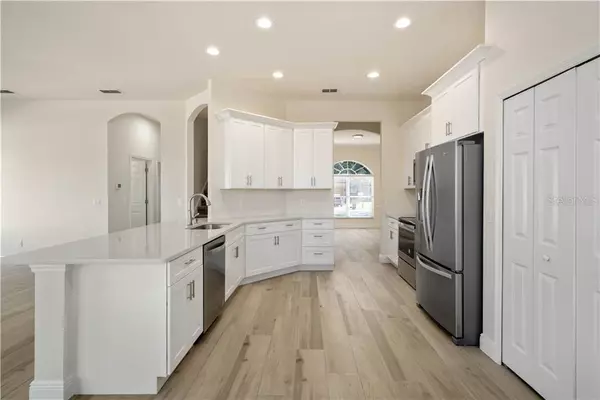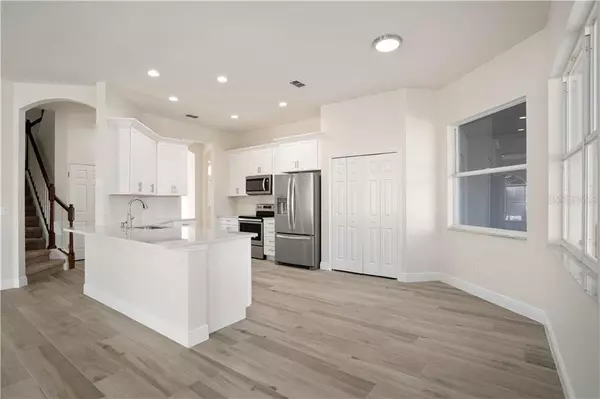For more information regarding the value of a property, please contact us for a free consultation.
3804 EMERALD ESTATES CIR Apopka, FL 32703
Want to know what your home might be worth? Contact us for a FREE valuation!

Our team is ready to help you sell your home for the highest possible price ASAP
Key Details
Sold Price $480,000
Property Type Single Family Home
Sub Type Single Family Residence
Listing Status Sold
Purchase Type For Sale
Square Footage 3,369 sqft
Price per Sqft $142
Subdivision Emerald Estates
MLS Listing ID O5822696
Sold Date 06/02/20
Bedrooms 4
Full Baths 3
Construction Status Inspections
HOA Fees $50
HOA Y/N Yes
Year Built 1998
Annual Tax Amount $5,541
Lot Size 0.260 Acres
Acres 0.26
Property Description
!!NEW ROOF 2020!! JUST RENOVATED HOME in Seminole County School District. This Elegant 4 bedroom 3 bathroom home is located in the highly desired gated community of Emerald Estates. This beautiful home also boasts an office/bonus room on the first floor and large open loft on the second floor. Full renovation includes all kinds of upgrades including New Kitchen and Appliances, New Master Bathroom, New Flooring throughout, and New Paint. Relax on the large screened lanai with sparkling pool and spa updated with New Pool Heater and New Pool Pump/Timer. The Master Suite has a soaking tub and separate walk-in shower. Both of the bedrooms upstairs have large walk-in closets. The landscaping was enhanced with new St. Augustine grass and complete New Landscaping package and Irrigation Timer. Large private community park just steps away has playground, tennis court, and even a basketball court. Situated near major shopping and highways and within the desirable Seminole County school system.
Location
State FL
County Seminole
Community Emerald Estates
Zoning R-1A
Interior
Interior Features Ceiling Fans(s), Solid Surface Counters, Thermostat, Vaulted Ceiling(s)
Heating Central
Cooling Central Air
Flooring Carpet, Ceramic Tile
Fireplace false
Appliance Dishwasher, Disposal, Microwave, Range, Refrigerator
Exterior
Exterior Feature Irrigation System
Garage Spaces 2.0
Pool Heated, In Ground
Community Features Gated, Playground
Utilities Available Cable Available
Amenities Available Playground
Roof Type Shingle
Attached Garage true
Garage true
Private Pool Yes
Building
Story 2
Entry Level Two
Foundation Slab
Lot Size Range 1/4 Acre to 21779 Sq. Ft.
Sewer Public Sewer
Water Public
Structure Type Block
New Construction false
Construction Status Inspections
Schools
Elementary Schools Bear Lake Elementary
Middle Schools Teague Middle
High Schools Lake Brantley High
Others
Pets Allowed Yes
Senior Community No
Ownership Fee Simple
Monthly Total Fees $100
Membership Fee Required Required
Num of Pet 3
Special Listing Condition None
Read Less

© 2024 My Florida Regional MLS DBA Stellar MLS. All Rights Reserved.
Bought with REDFIN CORPORATION
GET MORE INFORMATION





