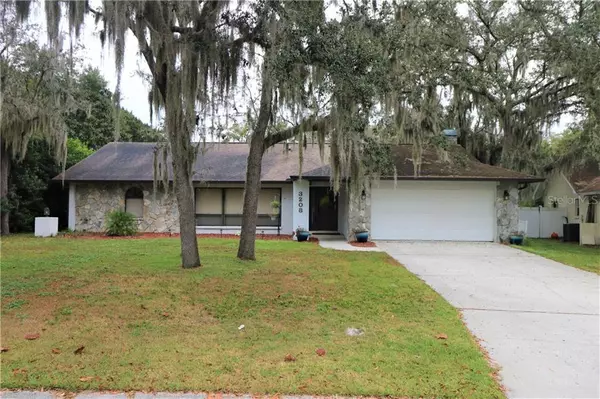For more information regarding the value of a property, please contact us for a free consultation.
3208 THACKERY WAY Plant City, FL 33566
Want to know what your home might be worth? Contact us for a FREE valuation!

Our team is ready to help you sell your home for the highest possible price ASAP
Key Details
Sold Price $252,000
Property Type Single Family Home
Sub Type Single Family Residence
Listing Status Sold
Purchase Type For Sale
Square Footage 2,211 sqft
Price per Sqft $113
Subdivision Walden Lake Unit 30 Ph 01 Sec D
MLS Listing ID T3215190
Sold Date 04/30/20
Bedrooms 3
Full Baths 2
Construction Status Financing,Inspections
HOA Fees $22
HOA Y/N Yes
Year Built 1988
Annual Tax Amount $2,253
Lot Size 9,147 Sqft
Acres 0.21
Property Description
One or more photo(s) has been virtually staged. Welcome home to this wonderful 3 bedroom, 2 bath, 2211 square foot of living area Walden Lake home. Want an updated kitchen? This one has all of the bells and whistles including stainless, separate full sized refrigerator and freezer, double convection oven, Thermador smooth top range, with designer stainless steel hood, GE dishwasher, custom wood cabinetry, granite counter tops and a 12 foot long granite island. Kitchen overlooks the massive family room with stacked stone fireplace and has vaulted ceiling. Master Bedroom has French doors leading to the lanai, master bath has granite counter top with his and her sinks, plus a wonderful walk in shower. Split bedroom plan and second bath has granite counter top and tiled shower tub combo. Formal living and dining rooms, laundry room, wonderful oak trees, 10'x26' screened lanai and the list goes on and on. Call today to schedule your personal tour.
Location
State FL
County Hillsborough
Community Walden Lake Unit 30 Ph 01 Sec D
Zoning PD
Rooms
Other Rooms Attic, Inside Utility
Interior
Interior Features Ceiling Fans(s), Eat-in Kitchen, Solid Surface Counters, Split Bedroom, Vaulted Ceiling(s), Walk-In Closet(s)
Heating Central
Cooling Central Air
Flooring Carpet, Ceramic Tile
Fireplaces Type Family Room, Wood Burning
Fireplace true
Appliance Dishwasher, Disposal, Electric Water Heater, Freezer, Refrigerator
Laundry Inside, Laundry Room
Exterior
Exterior Feature French Doors
Parking Features Garage Door Opener
Garage Spaces 2.0
Community Features Deed Restrictions, Park, Playground, Sidewalks
Utilities Available BB/HS Internet Available, Street Lights
Roof Type Shingle
Porch Covered, Patio, Screened
Attached Garage true
Garage true
Private Pool No
Building
Lot Description City Limits, Paved
Entry Level One
Foundation Slab
Lot Size Range Up to 10,889 Sq. Ft.
Sewer Public Sewer
Water Public
Structure Type Block,Stucco
New Construction false
Construction Status Financing,Inspections
Schools
Elementary Schools Walden Lake-Hb
Middle Schools Tomlin-Hb
High Schools Plant City-Hb
Others
Pets Allowed Yes
Senior Community No
Ownership Fee Simple
Monthly Total Fees $52
Acceptable Financing Cash, Conventional, FHA, VA Loan
Membership Fee Required Required
Listing Terms Cash, Conventional, FHA, VA Loan
Special Listing Condition None
Read Less

© 2024 My Florida Regional MLS DBA Stellar MLS. All Rights Reserved.
Bought with BLUE SUN REALTY
GET MORE INFORMATION





