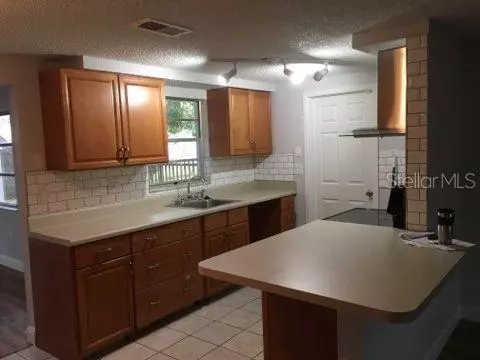For more information regarding the value of a property, please contact us for a free consultation.
7425 SAN MIGUEL DR Port Richey, FL 34668
Want to know what your home might be worth? Contact us for a FREE valuation!

Our team is ready to help you sell your home for the highest possible price ASAP
Key Details
Sold Price $120,800
Property Type Single Family Home
Sub Type Single Family Residence
Listing Status Sold
Purchase Type For Sale
Square Footage 960 sqft
Price per Sqft $125
Subdivision Embassy Hills
MLS Listing ID U8068648
Sold Date 04/03/20
Bedrooms 2
Full Baths 1
Half Baths 1
Construction Status Appraisal,Financing,Inspections,Other Contract Contingencies
HOA Y/N No
Year Built 1978
Annual Tax Amount $1,049
Lot Size 5,227 Sqft
Acres 0.12
Property Description
TOTALLY REMODELED 2019 - LIGHT - BRIGHT - OPEN
UPGRADES INCLUDE: BRAND NEW ROOF - NEW EXTERIOR PAINT - NEW TILE ON FRONT PORCH - NEW GARAGE DOOR - NEW TOILETS, VANITIES AND MIRRORS IN BOTH BATHROOMS - NEW INTERIOR PAINT- NEW LAMINATE FLOORING IN ALL LIVING AND BEDROOM AREAS - NEWLY INSTALLED KITCHEN CABINETS - 2 NEW WINDOWS - 3 NEW CEILING FANS - NEW LIGHTING IN KITCHEN - ALL NEW EXTERIOR DOORS - NEW TILED FLOORS IN BATHROOMS - NEW SHIPLAP IN MAIN BATHROOM - NEW TILE IN SHOWER - NEW TILED BACKSPLASH IN KITCHEN - NEW GARAGE DOOR PAINT - NEWLY PAINTED DRIVEWAY - NEW FRONT LANDSCAPING
Location
State FL
County Pasco
Community Embassy Hills
Zoning R4
Rooms
Other Rooms Breakfast Room Separate, Family Room, Formal Living Room Separate
Interior
Interior Features Ceiling Fans(s), Eat-in Kitchen, Open Floorplan, Solid Surface Counters, Solid Wood Cabinets
Heating Electric
Cooling Central Air
Flooring Laminate, Tile
Fireplace false
Appliance Cooktop, Dishwasher, Disposal, Electric Water Heater, Exhaust Fan, Ice Maker, Microwave, Range, Range Hood, Refrigerator
Laundry In Garage
Exterior
Exterior Feature Fence
Parking Features Bath In Garage, Driveway, Garage Door Opener, Parking Pad
Garage Spaces 1.0
Utilities Available BB/HS Internet Available, Cable Available, Cable Connected, Electricity Connected, Phone Available, Public, Sewer Available, Sewer Connected
Roof Type Shingle
Porch Front Porch
Attached Garage true
Garage true
Private Pool No
Building
Lot Description Sidewalk, Paved
Story 1
Entry Level One
Foundation Slab
Lot Size Range Up to 10,889 Sq. Ft.
Sewer Public Sewer
Water None
Architectural Style Contemporary
Structure Type Block,Stucco
New Construction false
Construction Status Appraisal,Financing,Inspections,Other Contract Contingencies
Others
Pets Allowed Yes
Senior Community No
Ownership Fee Simple
Acceptable Financing Cash, Conventional
Listing Terms Cash, Conventional
Special Listing Condition None
Read Less

© 2024 My Florida Regional MLS DBA Stellar MLS. All Rights Reserved.
Bought with HOMERIVER GROUP
GET MORE INFORMATION





