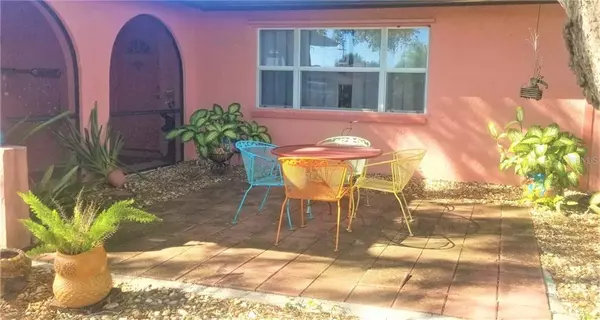For more information regarding the value of a property, please contact us for a free consultation.
136 SUNNYSIDE ST NW Port Charlotte, FL 33952
Want to know what your home might be worth? Contact us for a FREE valuation!

Our team is ready to help you sell your home for the highest possible price ASAP
Key Details
Sold Price $204,000
Property Type Single Family Home
Sub Type Single Family Residence
Listing Status Sold
Purchase Type For Sale
Square Footage 1,466 sqft
Price per Sqft $139
Subdivision Port Charlotte Sec 005
MLS Listing ID C7424110
Sold Date 07/10/20
Bedrooms 3
Full Baths 2
Construction Status Appraisal,Inspections
HOA Y/N No
Year Built 1978
Annual Tax Amount $2,315
Lot Size 0.540 Acres
Acres 0.54
Property Description
PRICE REDUCED Walk into this charming 3 bedroom 2 bathroom "spool/spa heated pool home.This home sits on a professional landscaped corner lot with concrete curbing and river rock bedding,Oh,yes included is an additional lot, Giving you that place for your outdoor sport toys or that extra garage. The 2 car attached garage is oversized, screened, an extra wide driveway, a side entrance door,deep tub and washer and dryer.Come on into the foyer that has a coat closet,tile flooring. The living room and dining area are open and roomy with wood laminate flooring. The dining area has a sliding door leading to the lania. The kitchen is tiled,has corian countertops,breakfast bar,pantry pass through window and is open to the family room. The family room has wood laminate flooring has natural lighting and a slider to the lania. The kitchen has a pantry, corian countertops, pass through window to the lania for all you entertaining . Master Bedroom has walk in closet, with the master bathroom having a walk in shower,and corian countertop. The two additional bedrooms are both carpeted with natural lighting. They are well appointed to create a split floor plan. You will want to get the grill ready for that barbecue around the pool and large lanai for your party with family and friends.This home has a large screened in front entrance,a front patio that is waiting for you to sit and enjoy that beverage of choice.Home comes with Hurricane shutters,security system,public water and sewer,is smoke free and a no pet home.
Location
State FL
County Charlotte
Community Port Charlotte Sec 005
Zoning RSF3.5
Direction NW
Rooms
Other Rooms Family Room
Interior
Interior Features Ceiling Fans(s), Kitchen/Family Room Combo, Living Room/Dining Room Combo, Walk-In Closet(s), Window Treatments
Heating Central
Cooling Central Air
Flooring Carpet, Ceramic Tile, Laminate
Fireplace false
Appliance Dishwasher, Disposal, Dryer, Electric Water Heater, Exhaust Fan, Microwave, Range, Washer
Exterior
Exterior Feature Hurricane Shutters, Sliding Doors
Parking Features Driveway, Garage Door Opener, Oversized
Garage Spaces 2.0
Pool Fiberglass, In Ground, Screen Enclosure
Utilities Available Cable Available, Fire Hydrant, Phone Available, Sewer Connected
View Pool
Roof Type Shingle
Porch Enclosed, Screened
Attached Garage true
Garage true
Private Pool Yes
Building
Lot Description Corner Lot, In County, Oversized Lot, Street Dead-End, Paved
Story 1
Entry Level One
Foundation Slab
Lot Size Range 1/2 Acre to 1 Acre
Sewer Public Sewer
Water Public
Architectural Style Florida
Structure Type Concrete
New Construction false
Construction Status Appraisal,Inspections
Others
Senior Community No
Ownership Fee Simple
Special Listing Condition None
Read Less

© 2024 My Florida Regional MLS DBA Stellar MLS. All Rights Reserved.
Bought with MEDWAY REALTY
GET MORE INFORMATION





