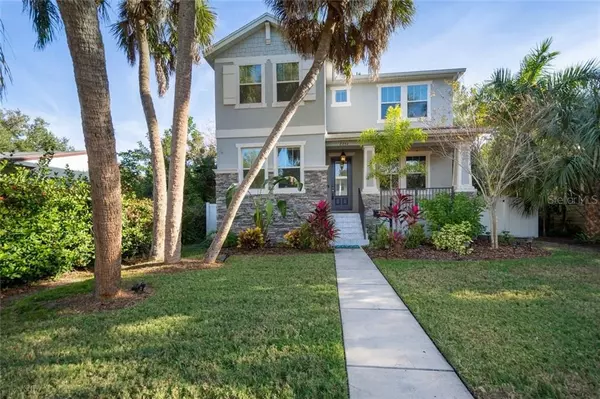For more information regarding the value of a property, please contact us for a free consultation.
2756 BAYSIDE DR S St Petersburg, FL 33705
Want to know what your home might be worth? Contact us for a FREE valuation!

Our team is ready to help you sell your home for the highest possible price ASAP
Key Details
Sold Price $579,000
Property Type Single Family Home
Sub Type Single Family Residence
Listing Status Sold
Purchase Type For Sale
Square Footage 2,192 sqft
Price per Sqft $264
Subdivision South Shore Park
MLS Listing ID U8069549
Sold Date 03/10/20
Bedrooms 4
Full Baths 3
Construction Status Appraisal,Financing,Inspections
HOA Y/N No
Year Built 2016
Annual Tax Amount $6,929
Lot Size 6,098 Sqft
Acres 0.14
Lot Dimensions 50x123
Property Description
This gorgeous two-story home located near downtown St. Petersburg is situated blocks from Tampa Bay. Constructed in 2015, this four bedrooms three bath home features contemporary finishes that include a spacious island kitchen with granite countertops, stainless steel appliances, offset porcelain plank tile floors, and custom lighting. The first floor consists of a great room, breakfast area, formal dining room, den, and full bath. Off the kitchen is a screened-in porch perfect for enjoying Florida weather. Upstairs you'll find gorgeous hardwood floors, a massive master suite with tray ceilings, a master bath with glass shower enclosure, and a walk-in closet. There are also two additional large bedrooms, laundry area, and a full bathroom complete this beautiful space. Just outside among the manicured landscaping sits a beautiful pool and paver deck added in 2017. Outback is a detached two-car garage that can be accessed by the alley access and additional parking space for a small boat of guest parking. Adjacent to the pleasant Driftwood area and Lassing Park on the bay, this property will only continue to increase in desirability. Local amenities include a kayak/ canoe launch with kayaks and canoes available for local residents to use, and a community garden flourishing with fresh vegetables along with being in proximity to some of the best dining, cultural events, museums, and nightlife Florida has to offer!
Location
State FL
County Pinellas
Community South Shore Park
Direction S
Interior
Interior Features Ceiling Fans(s), Eat-in Kitchen, High Ceilings, Kitchen/Family Room Combo, Stone Counters, Tray Ceiling(s), Walk-In Closet(s)
Heating Electric
Cooling Central Air
Flooring Carpet, Tile, Wood
Fireplace false
Appliance Dishwasher, Disposal, Dryer, Electric Water Heater, Exhaust Fan, Microwave, Range, Range Hood, Refrigerator, Washer
Laundry Inside, Upper Level
Exterior
Exterior Feature Fence, Hurricane Shutters, Lighting, Outdoor Shower
Parking Features Alley Access, Garage Faces Rear, On Street
Garage Spaces 2.0
Pool Auto Cleaner, Gunite, In Ground, Lighting
Utilities Available Cable Available, Electricity Available
Roof Type Shingle
Porch Covered, Front Porch, Rear Porch, Screened
Attached Garage false
Garage true
Private Pool Yes
Building
Lot Description FloodZone, Sidewalk, Paved
Story 2
Entry Level Two
Foundation Slab
Lot Size Range Up to 10,889 Sq. Ft.
Sewer Public Sewer
Water Public
Structure Type Block,Stucco,Wood Frame
New Construction false
Construction Status Appraisal,Financing,Inspections
Others
Senior Community No
Ownership Fee Simple
Acceptable Financing Cash, Conventional, VA Loan
Listing Terms Cash, Conventional, VA Loan
Special Listing Condition None
Read Less

© 2024 My Florida Regional MLS DBA Stellar MLS. All Rights Reserved.
Bought with JAY ALAN REAL ESTATE
GET MORE INFORMATION





