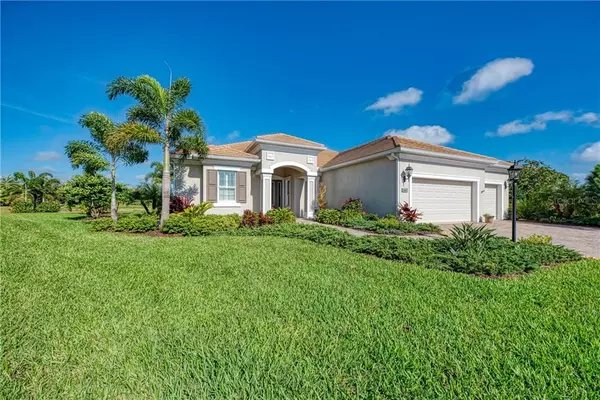For more information regarding the value of a property, please contact us for a free consultation.
26801 FALDO LN Englewood, FL 34223
Want to know what your home might be worth? Contact us for a FREE valuation!

Our team is ready to help you sell your home for the highest possible price ASAP
Key Details
Sold Price $685,000
Property Type Single Family Home
Sub Type Single Family Residence
Listing Status Sold
Purchase Type For Sale
Square Footage 2,698 sqft
Price per Sqft $253
Subdivision Boca Royale Unit 12 Phase 1
MLS Listing ID D6110450
Sold Date 04/02/20
Bedrooms 3
Full Baths 3
Construction Status Inspections
HOA Fees $442/mo
HOA Y/N Yes
Year Built 2016
Annual Tax Amount $5,120
Lot Size 0.270 Acres
Acres 0.27
Property Description
Simply elegant best describes this home located in Boca Royale. This recently constructed Captivia model is perfectly situated on a premium lot with million dollar lake views. The luxury home includes a custom built pool with a sun shelf, travertine decking, water features and an expansive lanai with full view screens. Rich hardwood floors perfectly complement the upgraded 5.25" baseboards, 8' solid core doors, crown molding and detailed woodwork in all three coffered ceilings. Plantation Shutters, "picture framed"style and solar shades installed on windows and doors complete the ambience of each room. The high end quiet close cabinets, 42" upper cabinets, upgraded quartz counter tops, stainless steel one vessel sink and upgrades stainless steel appliances that include a built in double oven, five burner gas cooktop and custom ventilation system will please the most discerning chef. The master suite features hardwood floors, soaring coffered ceiling and double walk-in closets with custom organizers. Treat yourself to a relaxing bath or steamy shower in the spa like ensuite. Guest will enjoy the comfort of their very own private mini suite with this well designed split floor plan. There is plenty of room to entertain all your friends and family in multiple living areas, including the extended club room, private den and open concept great room. Stay active with golf, bocce, tennis, pickle ball, dining and many social gatherings right in the community. Don't miss out on this stunning home in paradise.
Location
State FL
County Sarasota
Community Boca Royale Unit 12 Phase 1
Zoning RSF1
Interior
Interior Features Ceiling Fans(s), Coffered Ceiling(s), Crown Molding, High Ceilings, Living Room/Dining Room Combo, Open Floorplan, Split Bedroom, Stone Counters, Walk-In Closet(s), Window Treatments
Heating Central
Cooling Central Air, Humidity Control
Flooring Carpet, Wood
Fireplace false
Appliance Built-In Oven, Convection Oven, Cooktop, Dishwasher, Disposal, Exhaust Fan, Gas Water Heater, Refrigerator, Water Filtration System
Laundry Inside
Exterior
Exterior Feature Hurricane Shutters, Irrigation System, Lighting, Rain Gutters
Parking Features Off Street
Garage Spaces 3.0
Pool In Ground, Lighting, Salt Water, Screen Enclosure
Community Features Buyer Approval Required, Deed Restrictions, Fitness Center, Gated, Golf Carts OK, Golf, No Truck/RV/Motorcycle Parking, Pool, Sidewalks, Tennis Courts
Utilities Available Cable Connected, Electricity Connected, Natural Gas Connected, Public, Sewer Connected, Underground Utilities
Amenities Available Fence Restrictions, Fitness Center, Gated, Golf Course, Maintenance, Optional Additional Fees, Pool, Recreation Facilities, Spa/Hot Tub, Tennis Court(s)
Waterfront Description Pond
View Y/N 1
View Water
Roof Type Tile
Porch Covered, Rear Porch, Screened
Attached Garage true
Garage true
Private Pool Yes
Building
Lot Description Conservation Area, Near Golf Course, Sidewalk, Street Dead-End, Paved
Story 1
Entry Level One
Foundation Slab
Lot Size Range 1/4 Acre to 21779 Sq. Ft.
Builder Name Neal
Sewer Public Sewer
Water Public
Architectural Style Traditional
Structure Type Block,Stucco
New Construction false
Construction Status Inspections
Schools
Elementary Schools Englewood Elementary
Middle Schools L.A. Ainger Middle
High Schools Lemon Bay High
Others
Pets Allowed Yes
HOA Fee Include Pool,Escrow Reserves Fund,Maintenance Grounds
Senior Community No
Ownership Fee Simple
Monthly Total Fees $442
Acceptable Financing Cash, Conventional
Membership Fee Required Required
Listing Terms Cash, Conventional
Special Listing Condition None
Read Less

© 2024 My Florida Regional MLS DBA Stellar MLS. All Rights Reserved.
Bought with KELLER WILLIAMS ISLAND LIFE REAL ESTATE
GET MORE INFORMATION





