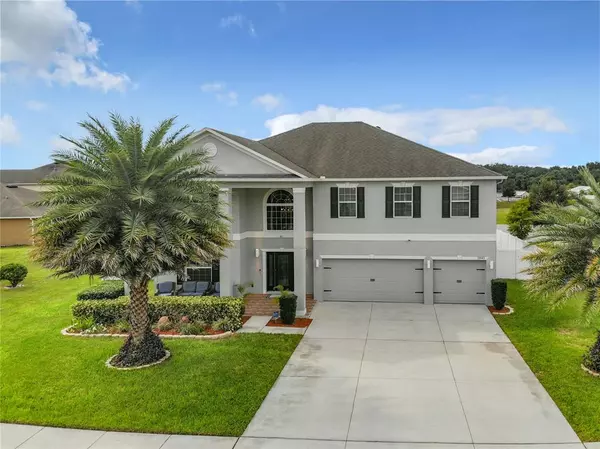For more information regarding the value of a property, please contact us for a free consultation.
1840 DUNN COVE DR Apopka, FL 32703
Want to know what your home might be worth? Contact us for a FREE valuation!

Our team is ready to help you sell your home for the highest possible price ASAP
Key Details
Sold Price $596,000
Property Type Single Family Home
Sub Type Single Family Residence
Listing Status Sold
Purchase Type For Sale
Square Footage 3,912 sqft
Price per Sqft $152
Subdivision Lake Doe Reserve
MLS Listing ID O5978500
Sold Date 12/14/21
Bedrooms 6
Full Baths 4
Half Baths 1
Construction Status Inspections
HOA Fees $67/mo
HOA Y/N Yes
Year Built 2014
Annual Tax Amount $5,580
Lot Size 0.260 Acres
Acres 0.26
Property Description
Amazing opportunity to own this updated spa-pool home in the Apopka area. This move-in-ready 6 bedrooms, 4 bathrooms house is perfect to call it home. Everything in this house is 7 years old or newer (built in 2014) and it has been meticulously maintained by its original owners. High ceilings and majestic stairs greet you as you enter the front door. Plenty of open space to entertain your family and/or friends with a large family room/dinette/ kitchen combo. The kitchen features wood cabinets, granite countertops and backsplash, stainless steel appliances, and a walk-in pantry plus a bonus pantry. On the first floor, you will find a guest suite with a private full bathroom and walk-in closet. Another half bath, also located on the first floor, gives convenient access to your guests. The master suite, located on the second floor, features tray ceilings, 2 spacious walking closets, and a large master bathroom with a bathtub, walk-in shower, double sinks, and a toilet room. Upstairs you will also find a loft that could be used as a game room or even an office space. Uniform porcelain tiles are installed throughout the common areas on the first floor and all bedrooms and upstairs loft have uniform high-end laminate flooring. A fenced backyard, along with the screened and paved pool/spa deck and porch makes it a breeze to create an amazing entertaining outdoor space.
Location
State FL
County Orange
Community Lake Doe Reserve
Zoning R-1
Rooms
Other Rooms Loft
Interior
Interior Features Ceiling Fans(s), Eat-in Kitchen, In Wall Pest System, Stone Counters, Thermostat, Walk-In Closet(s), Window Treatments
Heating Central, Electric
Cooling Central Air
Flooring Laminate, Tile
Fireplace false
Appliance Dishwasher, Microwave, Range, Refrigerator
Laundry Inside, Laundry Room, Upper Level
Exterior
Exterior Feature Fence, Irrigation System, Rain Gutters, Storage
Parking Features Driveway, Garage Door Opener
Garage Spaces 3.0
Pool Gunite, In Ground, Salt Water, Screen Enclosure
Utilities Available Cable Connected, Electricity Available, Electricity Connected, Sewer Available, Sprinkler Meter, Sprinkler Recycled, Street Lights, Underground Utilities
Roof Type Shingle
Porch Covered, Deck, Enclosed, Front Porch, Porch, Rear Porch, Screened
Attached Garage true
Garage true
Private Pool Yes
Building
Lot Description City Limits, Sidewalk, Paved
Story 2
Entry Level Two
Foundation Slab
Lot Size Range 1/4 to less than 1/2
Sewer Public Sewer
Water Public
Architectural Style Traditional
Structure Type Block,Concrete,Stucco
New Construction false
Construction Status Inspections
Schools
Elementary Schools Apopka Elem
Middle Schools Apopka Middle
High Schools Apopka High
Others
Pets Allowed Yes
Senior Community No
Ownership Fee Simple
Monthly Total Fees $67
Acceptable Financing Cash, Conventional, VA Loan
Membership Fee Required Required
Listing Terms Cash, Conventional, VA Loan
Special Listing Condition None
Read Less

© 2024 My Florida Regional MLS DBA Stellar MLS. All Rights Reserved.
Bought with KELLER WILLIAMS ADVANTAGE REALTY
GET MORE INFORMATION





