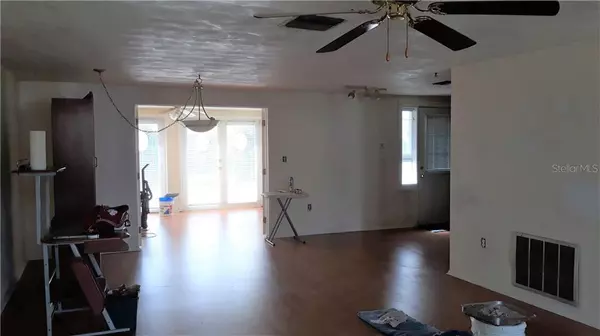For more information regarding the value of a property, please contact us for a free consultation.
7304 MAYFIELD DR Port Richey, FL 34668
Want to know what your home might be worth? Contact us for a FREE valuation!

Our team is ready to help you sell your home for the highest possible price ASAP
Key Details
Sold Price $120,000
Property Type Single Family Home
Sub Type Single Family Residence
Listing Status Sold
Purchase Type For Sale
Square Footage 1,328 sqft
Price per Sqft $90
Subdivision Embassy Hills
MLS Listing ID U8078009
Sold Date 04/17/20
Bedrooms 2
Full Baths 2
HOA Y/N No
Year Built 1974
Annual Tax Amount $506
Lot Size 5,227 Sqft
Acres 0.12
Property Description
Diamond in the rough ~ Don't miss the opportunity to call this GEM yours. This home boasts an Open floor plan as soon as you enter and is ready for you to update adding your personal touch. This home features include a newer central Heat & A/C that’s approximately 6 years old. 2019 ~ Flat roof portion of home replaced. 2020 New Dishwasher. Both bedrooms are generously sized including a walk-in closet and en-suite shower in the master. Large bonus space enclosed with interior French doors to separate from existing living area has the ability to be transformed into an additional bedroom, plenty of room for a closet to be added. The back yard is fully fenced with chain link & boasts a sturdy shed. There is a large paver patio off the back of the home with entry doors from the kitchen, bonus room and master bath. Part of this patio offers a covered Sunsetter type awning from the bonus room area to provide a bit of shade if desired. You may notice a window A/C unit in the pictures, this is there to cool the garage when doing projects at the work bench or laundry area. Easy to see ~ call for your showing today! Room sizes are estimates, buyer or buyer’s agent to verify room sizes. Property offered AS IS WITH RIGHT TO INSPECT for Seller's convenience.
Location
State FL
County Pasco
Community Embassy Hills
Zoning R4
Rooms
Other Rooms Bonus Room
Interior
Interior Features Ceiling Fans(s), Living Room/Dining Room Combo, Open Floorplan, Walk-In Closet(s)
Heating Central, Electric
Cooling Central Air
Flooring Carpet, Ceramic Tile, Laminate
Furnishings Unfurnished
Fireplace false
Appliance Built-In Oven, Cooktop, Dishwasher, Dryer, Electric Water Heater, Refrigerator, Washer
Laundry In Garage
Exterior
Exterior Feature Awning(s), Fence, French Doors, Sidewalk
Parking Features Driveway, Guest, Oversized, Parking Pad
Garage Spaces 1.0
Fence Chain Link
Utilities Available Cable Available, Electricity Connected, Phone Available, Public, Sewer Connected, Water Connected
Roof Type Other,Shingle
Porch Front Porch, Patio
Attached Garage true
Garage true
Private Pool No
Building
Lot Description Sidewalk, Paved
Story 1
Entry Level One
Foundation Slab
Lot Size Range Up to 10,889 Sq. Ft.
Sewer Public Sewer
Water Public
Architectural Style Florida
Structure Type Block,Concrete,Stucco
New Construction false
Schools
Elementary Schools Chasco Elementary-Po
Middle Schools Chasco Middle-Po
High Schools Ridgewood High School-Po
Others
Senior Community No
Ownership Fee Simple
Acceptable Financing Cash, Conventional
Listing Terms Cash, Conventional
Special Listing Condition None
Read Less

© 2024 My Florida Regional MLS DBA Stellar MLS. All Rights Reserved.
Bought with ACTION PRO REALTY
GET MORE INFORMATION





