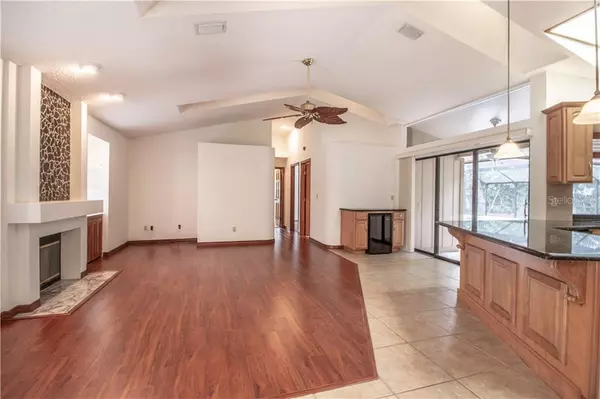For more information regarding the value of a property, please contact us for a free consultation.
4010 SHADOWHILL LN Valrico, FL 33596
Want to know what your home might be worth? Contact us for a FREE valuation!

Our team is ready to help you sell your home for the highest possible price ASAP
Key Details
Sold Price $345,000
Property Type Single Family Home
Sub Type Single Family Residence
Listing Status Sold
Purchase Type For Sale
Square Footage 2,159 sqft
Price per Sqft $159
Subdivision Bloomingdale Sec U V Ph
MLS Listing ID T3233412
Sold Date 05/05/20
Bedrooms 4
Full Baths 2
HOA Fees $17/ann
HOA Y/N Yes
Year Built 1990
Annual Tax Amount $3,775
Lot Size 0.530 Acres
Acres 0.53
Lot Dimensions 118x195
Property Description
PRISTINE 4 BEDROOM HOME ON OVER 1/2 ACRE LOT WITH AN EXTENDED POOL AREA PLUS A 150 SQ FT WORKSHOP. Sitting at the end of a quiet cul-de-sac in The Greens, this home has great curb appeal highlighted by mature landscaping, large oaks, and a partial brick facade. Walk into the open and airy Living and Dining area with high ceilings and large sliders to the pool area, and you'll immediately begin to notice the attention to the details and immaculate care throughout the home. To the right are the Master Suite with a spacious bedroom, a huge walk-in closet and updated bath with jetted tub, granite counters, tasteful cabinetry, dual sinks, and walk-in shower. Head to the eat-in Kitchen with an abundance of granite counters, wood cabinets, wine bar with fridge, stainless appliances and breakfast bar all overlooking the Family Room with a wood-burning fireplace and built-in storage. All three secondary bedrooms have brand new carpet and two have walk-in closets. They share a large secondary bath that has access to the pool, with high-end finishes that include custom cabinetry and granite. Step outside to the spacious covered lanai, pool and spa and an extended pool area with pavers. The entire screened enclosure was replaced in 2015 and commercial grade outdoor string lights are controlled by a grounded switch to provide a nice touch to nighttime entertaining. The special features continue with the 150+ sq ft workshop to use as intended or to stash away yard equipment and extra storage. With an oversized, fenced backyard and plenty of room to roam for safe play, this home has too many highlights to ignore. Thank you for taking the time to see this one in person.
Location
State FL
County Hillsborough
Community Bloomingdale Sec U V Ph
Zoning PD
Rooms
Other Rooms Breakfast Room Separate, Family Room, Formal Dining Room Separate, Formal Living Room Separate, Inside Utility
Interior
Interior Features Cathedral Ceiling(s), Ceiling Fans(s), High Ceilings, Open Floorplan, Solid Wood Cabinets, Split Bedroom, Stone Counters, Walk-In Closet(s)
Heating Central, Electric
Cooling Central Air
Flooring Carpet, Ceramic Tile, Laminate
Fireplaces Type Family Room, Wood Burning
Fireplace true
Appliance Dishwasher, Disposal, Electric Water Heater, Microwave, Range, Refrigerator, Wine Refrigerator
Laundry Inside, Laundry Room
Exterior
Exterior Feature Fence, Irrigation System, Lighting, Rain Gutters, Sliding Doors, Storage
Parking Features Garage Door Opener
Garage Spaces 2.0
Fence Wood
Pool Gunite, In Ground, Screen Enclosure
Community Features Deed Restrictions, Park, Playground, Racquetball, Tennis Courts
Utilities Available BB/HS Internet Available, Cable Available, Public, Sprinkler Well, Street Lights
Roof Type Shingle
Porch Covered, Screened
Attached Garage true
Garage true
Private Pool Yes
Building
Lot Description In County, Near Golf Course, Oversized Lot, Paved
Story 1
Entry Level One
Foundation Slab
Lot Size Range 1/2 Acre to 1 Acre
Sewer Public Sewer
Water Public
Architectural Style Contemporary
Structure Type Block,Stucco
New Construction false
Schools
Elementary Schools Alafia-Hb
Middle Schools Burns-Hb
High Schools Bloomingdale-Hb
Others
Pets Allowed Yes
Senior Community No
Ownership Fee Simple
Monthly Total Fees $20
Acceptable Financing Cash, Conventional
Membership Fee Required Required
Listing Terms Cash, Conventional
Num of Pet 2
Special Listing Condition None
Read Less

© 2024 My Florida Regional MLS DBA Stellar MLS. All Rights Reserved.
Bought with CENTURY 21 BEGGINS ENTERPRISES
GET MORE INFORMATION





