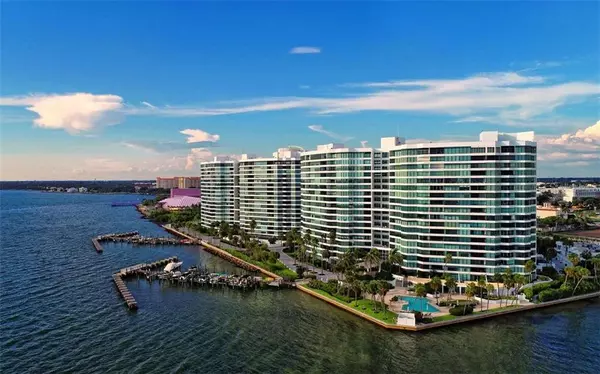For more information regarding the value of a property, please contact us for a free consultation.
988 BLVD OF THE ARTS #1909 Sarasota, FL 34236
Want to know what your home might be worth? Contact us for a FREE valuation!

Our team is ready to help you sell your home for the highest possible price ASAP
Key Details
Sold Price $1,900,000
Property Type Condo
Sub Type Condominium
Listing Status Sold
Purchase Type For Sale
Square Footage 5,225 sqft
Price per Sqft $363
Subdivision Condo On The Bay Tower Ii
MLS Listing ID A4460242
Sold Date 08/28/20
Bedrooms 4
Full Baths 4
Half Baths 3
Condo Fees $10,025
Construction Status Inspections
HOA Y/N No
Year Built 1982
Annual Tax Amount $25,047
Property Description
Extraordinary panoramic views of Sarasota Bay to Longboat Key from this amazing 19th floor triple penthouse comprised of over 5200 sf, 12 rooms and custom designed floor plan within the space of 3 apartments. Expansive bay front terraces to enjoy sweeping views and endless sunsets. Adorned with exquisite finishes such as high ceilings, wood and marble flooring, built-in cabinetry including doors detailed with Italian frescos, a temperature-controlled wine room, and antique light fixtures. The owner’s suite has built-in armoires, two dressing areas and a large sitting area with fireplace. One guest suite with private entry has its own kitchen and laundry, leads to a fabulous game room with built-ins and can be converted back to a stand-alone 2 bedroom condo. This true one-of-a-kind luxury home comes with 3 contiguous parking spaces, 3 storage units, plus an extra storage room. Condo on the Bay offers superior location to downtown, St. Armand’s, beautiful beaches and has a 24-hr guard gated entry, beautifully renovated lobby with concierge, tennis courts, fitness, 2 pools and boat docks too! Come see this truly exceptional French inspired condo in the sky.
Location
State FL
County Sarasota
Community Condo On The Bay Tower Ii
Rooms
Other Rooms Breakfast Room Separate, Den/Library/Office, Formal Dining Room Separate, Inside Utility, Interior In-Law Suite, Storage Rooms
Interior
Interior Features Built-in Features, Ceiling Fans(s), Crown Molding, High Ceilings, Solid Surface Counters, Solid Wood Cabinets, Split Bedroom, Stone Counters, Walk-In Closet(s), Wet Bar
Heating Central, Electric, Zoned
Cooling Central Air, Zoned
Flooring Carpet, Marble, Wood
Fireplaces Type Electric, Living Room, Master Bedroom, Wood Burning
Furnishings Negotiable
Fireplace true
Appliance Built-In Oven, Cooktop, Dishwasher, Disposal, Dryer, Electric Water Heater, Ice Maker, Microwave, Range, Refrigerator, Washer, Wine Refrigerator
Exterior
Exterior Feature Balcony, Sliding Doors, Storage
Parking Features Assigned, Covered, Under Building
Garage Spaces 3.0
Community Features Deed Restrictions, Fishing, Fitness Center, Gated, Pool, Sidewalks, Tennis Courts, Water Access, Waterfront
Utilities Available BB/HS Internet Available, Cable Available, Public
Amenities Available Boat Slip, Dock, Elevator(s), Fitness Center, Gated, Lobby Key Required, Optional Additional Fees, Pool, Spa/Hot Tub, Tennis Court(s)
Waterfront Description Bay/Harbor
View Y/N 1
Water Access 1
Water Access Desc Bay/Harbor,Gulf/Ocean,Intracoastal Waterway
View Water
Roof Type Concrete
Porch Patio, Screened
Attached Garage true
Garage true
Private Pool No
Building
Lot Description City Limits
Story 19
Entry Level One
Foundation Stilt/On Piling
Sewer Public Sewer
Water Public
Structure Type Block,Stucco
New Construction false
Construction Status Inspections
Schools
Elementary Schools Alta Vista Elementary
Middle Schools Booker Middle
High Schools Booker High
Others
Pets Allowed Yes
HOA Fee Include 24-Hour Guard,Cable TV,Pool,Escrow Reserves Fund,Maintenance Structure,Maintenance Grounds,Management,Pest Control,Pool,Private Road,Recreational Facilities,Security,Sewer,Trash,Water
Senior Community No
Ownership Condominium
Monthly Total Fees $3, 341
Acceptable Financing Cash, Conventional
Listing Terms Cash, Conventional
Special Listing Condition None
Read Less

© 2024 My Florida Regional MLS DBA Stellar MLS. All Rights Reserved.
Bought with MICHAEL SAUNDERS & COMPANY
GET MORE INFORMATION





