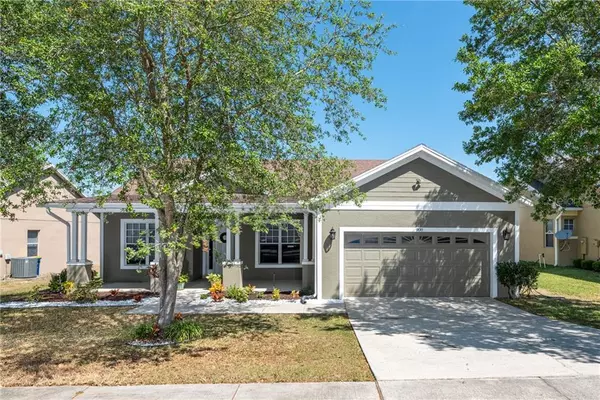For more information regarding the value of a property, please contact us for a free consultation.
908 WHITE OAK WAY Minneola, FL 34715
Want to know what your home might be worth? Contact us for a FREE valuation!

Our team is ready to help you sell your home for the highest possible price ASAP
Key Details
Sold Price $259,900
Property Type Single Family Home
Sub Type Single Family Residence
Listing Status Sold
Purchase Type For Sale
Square Footage 2,104 sqft
Price per Sqft $123
Subdivision Highland Oaks
MLS Listing ID O5855567
Sold Date 05/19/20
Bedrooms 3
Full Baths 2
HOA Fees $41/ann
HOA Y/N Yes
Year Built 2006
Annual Tax Amount $1,805
Lot Size 8,276 Sqft
Acres 0.19
Property Description
Welcome home! This freshly painted inside and out, move-in ready home has been well cared for and has enough room to entertain friends and family. With its new spring landscaping and spacious front porch, this immaculate home is a MUST see! There are laminate and tile floors throughout, vaulted ceilings, and a spacious open floor plan with a large flex room that can be used as a den, office, or optional 4th bedroom! Over Sized indoor laundry room with utility sink. Built in overhead storage in extra tall garage. Sit and watch the beautiful Florida sunrises or sunsets from your back patio. Only 5 minutes from the turnpike, half an hour to Orlando or Disney, 90 min to the beach on either coast and a stone's throw from thousands of other fun Florida adventures! Schedule your visit today! This Home Includes:
**1 Year Buyers Home Warranty Included!!
**3 Google Nest Security Cameras that have been professionally installed.
All statements and measurements deemed accurate but buyer should verify.
Location
State FL
County Lake
Community Highland Oaks
Zoning RSF-2: SINGLE FAMILY, MED
Rooms
Other Rooms Bonus Room, Den/Library/Office, Formal Dining Room Separate
Interior
Interior Features Ceiling Fans(s), High Ceilings, Thermostat, Vaulted Ceiling(s), Walk-In Closet(s)
Heating Electric
Cooling Central Air
Flooring Ceramic Tile, Laminate
Fireplace false
Appliance Dishwasher, Disposal, Dryer, Microwave, Range, Refrigerator, Washer
Exterior
Exterior Feature Irrigation System, Rain Gutters, Sidewalk, Sliding Doors
Parking Features Garage Door Opener
Garage Spaces 2.0
Utilities Available Cable Available, Electricity Connected, Sewer Connected
Roof Type Shingle
Porch Front Porch, Rear Porch
Attached Garage true
Garage true
Private Pool No
Building
Entry Level One
Foundation Slab
Lot Size Range Up to 10,889 Sq. Ft.
Sewer Public Sewer
Water Public
Structure Type Block,Stucco
New Construction false
Others
Pets Allowed Yes
Senior Community No
Ownership Fee Simple
Monthly Total Fees $41
Membership Fee Required Required
Special Listing Condition None
Read Less

© 2024 My Florida Regional MLS DBA Stellar MLS. All Rights Reserved.
Bought with KW ELITE PARTNERS III REALTY
GET MORE INFORMATION





